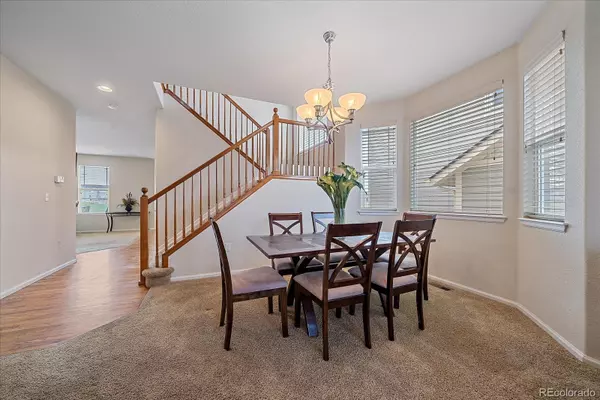$587,500
$595,000
1.3%For more information regarding the value of a property, please contact us for a free consultation.
4 Beds
3 Baths
2,748 SqFt
SOLD DATE : 08/30/2023
Key Details
Sold Price $587,500
Property Type Single Family Home
Sub Type Single Family Residence
Listing Status Sold
Purchase Type For Sale
Square Footage 2,748 sqft
Price per Sqft $213
Subdivision The Villages At Buffalo Run
MLS Listing ID 1539486
Sold Date 08/30/23
Bedrooms 4
Full Baths 2
Three Quarter Bath 1
Condo Fees $90
HOA Fees $30/qua
HOA Y/N Yes
Abv Grd Liv Area 2,748
Originating Board recolorado
Year Built 2004
Annual Tax Amount $5,128
Tax Year 2022
Lot Size 6,098 Sqft
Acres 0.14
Property Description
Welcome to this great home backing to the golf course in the Villages of Buffalo Run. Featuring a highly sought after main floor bedroom plus a Primary bedroom with En Suite and 2 other bedrooms upstairs. The oversized loft offers such great space for whatever you need. Entertainment area, home gym, office space or play area just to name a few ideas. As you step inside, you'll be greeted by a spacious living and dining room. The eat in kitchen has many wonderful cherry cabinets, tile countertops and a lovely view of the golf course. Each of the four bedrooms are generously sized, providing plenty of space for relaxation and privacy. The Primary Suite also faces the golf course and features a walk-in closet with a window and an en-suite bathroom complete with a luxurious soaking tub and a separate shower. The two remaining bedrooms share an attached bathroom plus a built in cabinet for linens. Laundry with utility sink upstairs is a major bonus! Other notable features include a spacious 3-car garage and a full unfinished basement for you to personalize as you like. The backyard has an oversized deck with that golf course and mountain view perfect for entertaining or simply relaxing. Whether you're hosting a summer barbecue or simply enjoying a quiet evening under the stars, this backyard is sure to be your go-to spot.
Location
State CO
County Adams
Rooms
Basement Full, Unfinished
Main Level Bedrooms 1
Interior
Interior Features Ceiling Fan(s), Five Piece Bath, Jack & Jill Bathroom, Kitchen Island, Tile Counters, Utility Sink, Walk-In Closet(s)
Heating Forced Air, Natural Gas
Cooling Central Air
Flooring Carpet, Wood
Fireplaces Number 1
Fireplaces Type Family Room
Fireplace Y
Appliance Cooktop, Dishwasher, Double Oven, Dryer, Microwave, Refrigerator, Washer
Exterior
Garage Spaces 3.0
View Golf Course, Mountain(s)
Roof Type Unknown
Total Parking Spaces 3
Garage Yes
Building
Sewer Public Sewer
Water Public
Level or Stories Two
Structure Type Frame
Schools
Elementary Schools Turnberry
Middle Schools Otho Stuart
High Schools Prairie View
School District School District 27-J
Others
Senior Community No
Ownership Individual
Acceptable Financing Cash, Conventional, FHA, VA Loan
Listing Terms Cash, Conventional, FHA, VA Loan
Special Listing Condition None
Read Less Info
Want to know what your home might be worth? Contact us for a FREE valuation!

Our team is ready to help you sell your home for the highest possible price ASAP

© 2024 METROLIST, INC., DBA RECOLORADO® – All Rights Reserved
6455 S. Yosemite St., Suite 500 Greenwood Village, CO 80111 USA
Bought with Keller Williams Advantage Realty LLC
GET MORE INFORMATION

Broker Associate | IA.100097765






