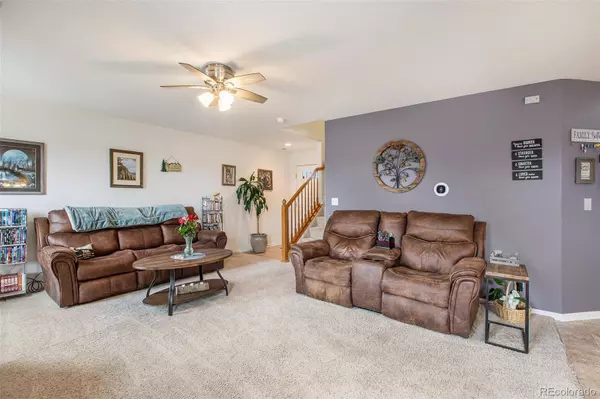$475,000
$475,000
For more information regarding the value of a property, please contact us for a free consultation.
3 Beds
3 Baths
1,806 SqFt
SOLD DATE : 08/18/2023
Key Details
Sold Price $475,000
Property Type Multi-Family
Sub Type Multi-Family
Listing Status Sold
Purchase Type For Sale
Square Footage 1,806 sqft
Price per Sqft $263
Subdivision Castlewood Ranch
MLS Listing ID 7914195
Sold Date 08/18/23
Style Contemporary
Bedrooms 3
Full Baths 2
Half Baths 1
Condo Fees $123
HOA Fees $123/mo
HOA Y/N Yes
Originating Board recolorado
Year Built 2006
Annual Tax Amount $2,526
Tax Year 2022
Lot Size 3,920 Sqft
Acres 0.09
Property Description
Welcome to this charming 3 bedroom, 3 bathroom paired home nestled in the desirable Castle Rock neighborhood. With its inviting curb appeal and thoughtfully designed layout, this home offers a delightful living experience. Step inside to discover a spacious and well-lit interior, boasting a functional and appealing floor plan. The main level features a comfortable living area, perfect for relaxation and entertainment. The kitchen is a true highlight, showcasing sleek countertops, stylish cabinetry, and plenty of space, making it a dream for any aspiring chef. Upstairs, you'll find three generously sized bedrooms, each offering ample closet space and an abundance of natural light. The perks of this home don't end there...venture outside to the great backyard, an ideal space for outdoor activities, gardening, or simply unwinding in the fresh air. The location of this home is also a standout feature, situated in the sought-after Castle Rock area, known for its scenic beauty, convenient access to parks, shopping, and dining close by. With its great backyard, fantastic location, and appealing layout, this paired home offers an incredible opportunity to embrace comfortable living in Castle Rock. Don't miss out on making this your new home sweet home! Schedule a showing today to experience the charm for yourself.
Location
State CO
County Douglas
Interior
Interior Features Eat-in Kitchen, Five Piece Bath, Primary Suite, Walk-In Closet(s)
Heating Forced Air, Natural Gas
Cooling Central Air
Flooring Carpet
Fireplaces Number 1
Fireplaces Type Living Room
Fireplace Y
Appliance Cooktop, Dishwasher, Disposal, Dryer, Microwave, Refrigerator, Self Cleaning Oven, Washer
Laundry In Unit
Exterior
Exterior Feature Private Yard
Garage Spaces 2.0
Fence Full
Utilities Available Cable Available, Electricity Connected, Natural Gas Connected
Roof Type Composition
Total Parking Spaces 2
Garage Yes
Building
Lot Description Sprinklers In Front, Sprinklers In Rear
Story Two
Foundation Slab
Sewer Public Sewer
Water Public
Level or Stories Two
Structure Type Frame, Rock
Schools
Elementary Schools Flagstone
Middle Schools Mesa
High Schools Douglas County
School District Douglas Re-1
Others
Senior Community No
Ownership Individual
Acceptable Financing Cash, Conventional, FHA, VA Loan
Listing Terms Cash, Conventional, FHA, VA Loan
Special Listing Condition None
Read Less Info
Want to know what your home might be worth? Contact us for a FREE valuation!

Our team is ready to help you sell your home for the highest possible price ASAP

© 2024 METROLIST, INC., DBA RECOLORADO® – All Rights Reserved
6455 S. Yosemite St., Suite 500 Greenwood Village, CO 80111 USA
Bought with MB The Brian Petrelli Team
GET MORE INFORMATION

Broker Associate | IA.100097765






