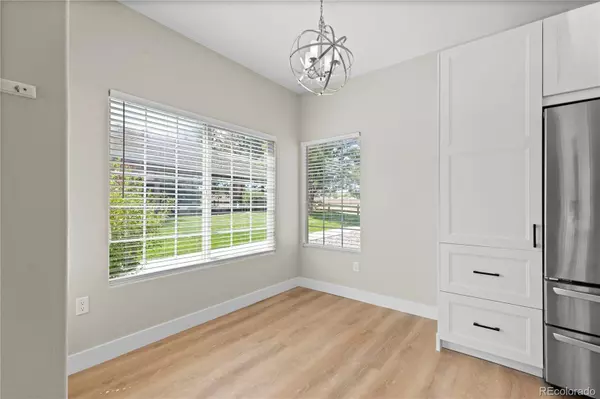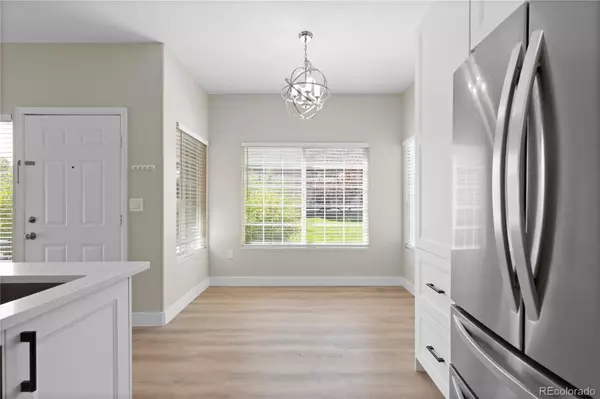$395,000
$395,000
For more information regarding the value of a property, please contact us for a free consultation.
2 Beds
2 Baths
1,046 SqFt
SOLD DATE : 08/14/2023
Key Details
Sold Price $395,000
Property Type Condo
Sub Type Condominium
Listing Status Sold
Purchase Type For Sale
Square Footage 1,046 sqft
Price per Sqft $377
Subdivision Canyon Ranch
MLS Listing ID 3959454
Sold Date 08/14/23
Bedrooms 2
Full Baths 2
Condo Fees $303
HOA Fees $303/mo
HOA Y/N Yes
Abv Grd Liv Area 1,046
Originating Board recolorado
Year Built 1996
Annual Tax Amount $1,693
Tax Year 2022
Property Description
Fully remodeled, meticulously maintained, and ready to move in. New updates include brand new extended-height kitchen cabinets, paint, baseboards throughout, engineered hardwoods, slab counters, bathroom vanities, light fixtures, window coverings, and fireplace surround. Complete with stainless steel appliances, washer and dryer included, and a coveted 1-car detached garage, this home is as close to perfection as it gets and ready to move in. There is added value in the unseen details including the replacement of the furnace and air conditioning unit in 2020, the refrigerator and freezer new in 2022, and the 50-gallon water heater new in 2019. This 2-bedroom, 2-bathroom Highlands Ranch condo is located specifically within a quiet location of the Canyon Ranch Condos. Residents of Canyon Ranch and Highlands Ranch enjoy extensive amenities including a community clubhouse, fitness center, pool, parks, trails, playground, exterior building maintenance, irrigation water, grounds maintenance, access to all of the Highlands Ranch Rec Centers, and more.
Location
State CO
County Douglas
Zoning PDU
Rooms
Main Level Bedrooms 2
Interior
Interior Features Eat-in Kitchen, Open Floorplan, Smoke Free, Stone Counters, Walk-In Closet(s)
Heating Forced Air, Natural Gas
Cooling Central Air
Flooring Tile, Wood
Fireplaces Number 1
Fireplaces Type Living Room
Fireplace Y
Appliance Dishwasher, Disposal, Dryer, Microwave, Oven, Refrigerator, Washer
Laundry In Unit
Exterior
Garage Oversized
Garage Spaces 1.0
Utilities Available Cable Available, Electricity Connected, Natural Gas Connected
Roof Type Composition
Total Parking Spaces 1
Garage No
Building
Sewer Public Sewer
Water Public
Level or Stories One
Structure Type Frame
Schools
Elementary Schools Cougar Run
Middle Schools Mountain Ridge
High Schools Highlands Ranch
School District Douglas Re-1
Others
Senior Community No
Ownership Individual
Acceptable Financing Cash, Conventional, VA Loan
Listing Terms Cash, Conventional, VA Loan
Special Listing Condition None
Pets Description Cats OK, Dogs OK, Number Limit
Read Less Info
Want to know what your home might be worth? Contact us for a FREE valuation!

Our team is ready to help you sell your home for the highest possible price ASAP

© 2024 METROLIST, INC., DBA RECOLORADO® – All Rights Reserved
6455 S. Yosemite St., Suite 500 Greenwood Village, CO 80111 USA
Bought with RE/MAX Professionals
GET MORE INFORMATION

Broker Associate | IA.100097765






