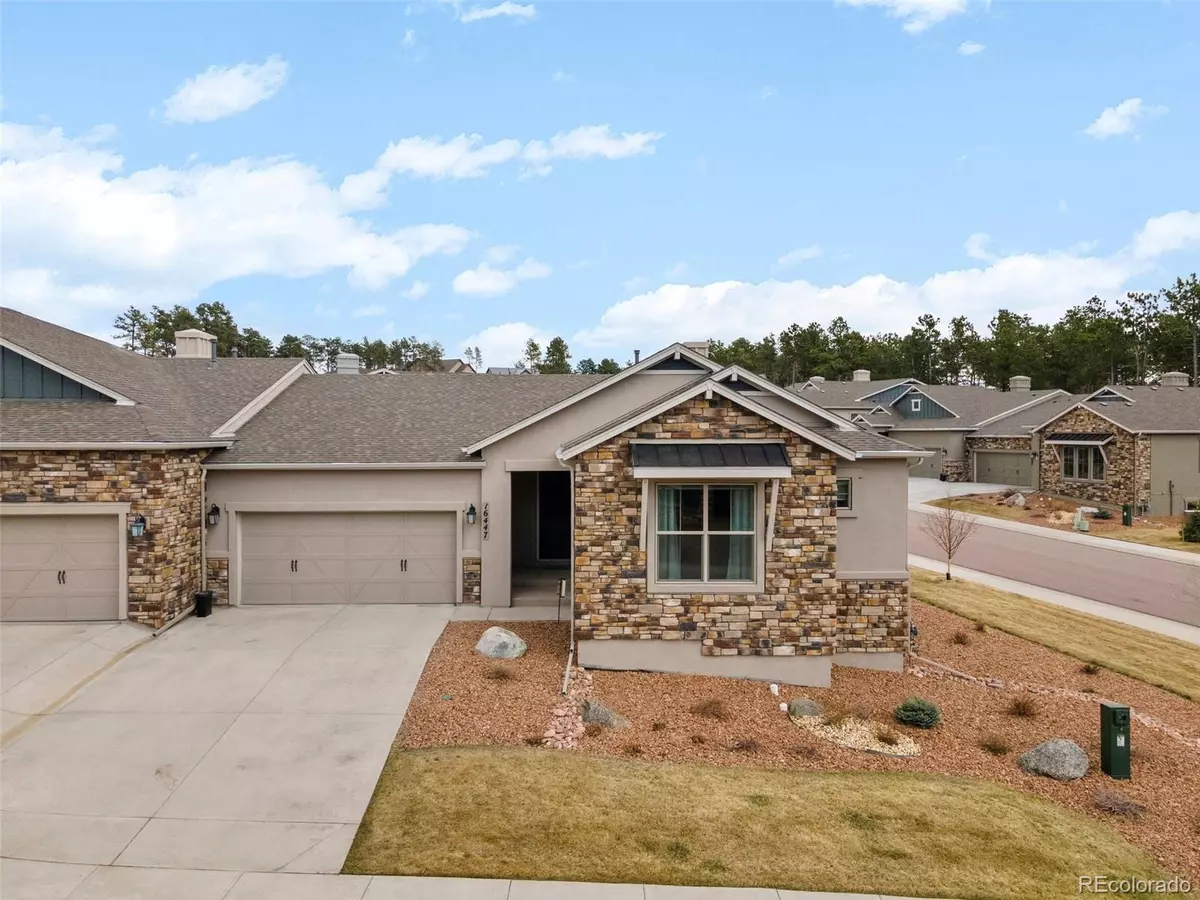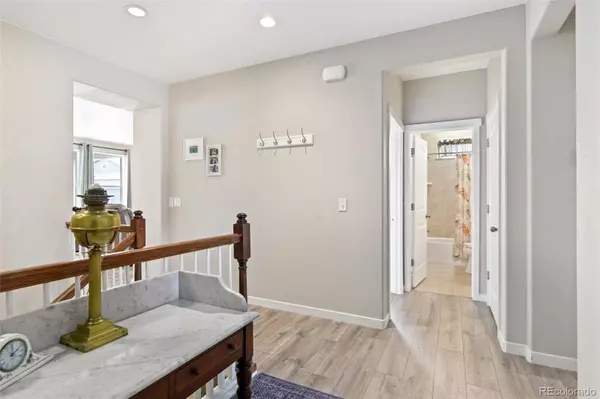$685,000
$700,000
2.1%For more information regarding the value of a property, please contact us for a free consultation.
4 Beds
3 Baths
3,320 SqFt
SOLD DATE : 08/14/2023
Key Details
Sold Price $685,000
Property Type Single Family Home
Sub Type Single Family Residence
Listing Status Sold
Purchase Type For Sale
Square Footage 3,320 sqft
Price per Sqft $206
Subdivision Carriages At Sanctuary Pointe
MLS Listing ID 8212014
Sold Date 08/14/23
Bedrooms 4
Full Baths 2
Three Quarter Bath 1
Condo Fees $330
HOA Fees $330/mo
HOA Y/N Yes
Abv Grd Liv Area 1,705
Originating Board recolorado
Year Built 2018
Annual Tax Amount $4,172
Tax Year 2022
Lot Size 5,227 Sqft
Acres 0.12
Property Description
This immaculately maintained patio home is a must see! Positioned on a corner lot in the highly sought-after, picturesque community of Sanctuary Pointe, the end unit patio home offers ample natural light and stunning surroundings. The main level boasts a spacious open-concept floor-plan with LVP flooring and walkout access to the poured concrete covered patio. The kitchen features quartz countertops, an oversized island and stainless steel appliances. The living room is warm and inviting, featuring a cozy fireplace. The main level also includes a luxurious master suite with an en-suite bathroom, complete with a double vanity, step in shower and walk-in closet. An additional bedroom on this level provides a perfect space for a guest room, office, or den. A convenient laundry room, complete with a convenient sink, rounds out the main level. The finished basement offers additional living space with two more bedrooms and a full bathroom with jetted tub and stunning tile work. The kitchenette provides added convenience for entertaining or multi-generational living. With a 3-car tandem garage, this property offers ample storage for vehicles and outdoor gear. Don't miss the opportunity to make this stunning property your own and enjoy the best of Colorado living.
Location
State CO
County El Paso
Rooms
Basement Finished, Full
Main Level Bedrooms 2
Interior
Interior Features Ceiling Fan(s), In-Law Floor Plan, Jet Action Tub, Kitchen Island, Open Floorplan, Pantry, Primary Suite, Quartz Counters, Smoke Free, Utility Sink, Walk-In Closet(s)
Heating Forced Air, Natural Gas
Cooling Attic Fan, Other
Flooring Carpet, Tile, Vinyl
Fireplaces Number 1
Fireplaces Type Gas, Living Room
Fireplace Y
Appliance Dishwasher, Disposal, Microwave, Oven, Refrigerator
Laundry In Unit
Exterior
Garage Concrete
Garage Spaces 3.0
Fence None
Utilities Available Cable Available, Electricity Connected, Natural Gas Connected
Roof Type Composition
Total Parking Spaces 3
Garage Yes
Building
Lot Description Corner Lot, Landscaped
Foundation Slab
Sewer Public Sewer
Water Public
Level or Stories One
Structure Type Stone, Stucco
Schools
Elementary Schools Ray E. Kilmer
Middle Schools Lewis-Palmer
High Schools Lewis-Palmer
School District Lewis-Palmer 38
Others
Senior Community No
Ownership Individual
Acceptable Financing Cash, Conventional, VA Loan
Listing Terms Cash, Conventional, VA Loan
Special Listing Condition None
Pets Description Yes
Read Less Info
Want to know what your home might be worth? Contact us for a FREE valuation!

Our team is ready to help you sell your home for the highest possible price ASAP

© 2024 METROLIST, INC., DBA RECOLORADO® – All Rights Reserved
6455 S. Yosemite St., Suite 500 Greenwood Village, CO 80111 USA
Bought with RE/MAX Properties Inc
GET MORE INFORMATION

Broker Associate | IA.100097765






