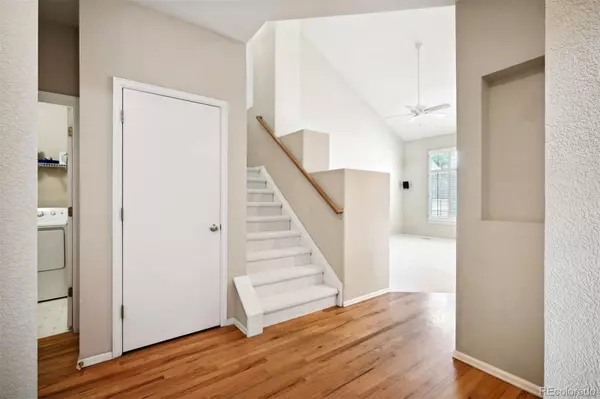$522,500
$535,000
2.3%For more information regarding the value of a property, please contact us for a free consultation.
2 Beds
3 Baths
1,692 SqFt
SOLD DATE : 08/11/2023
Key Details
Sold Price $522,500
Property Type Multi-Family
Sub Type Multi-Family
Listing Status Sold
Purchase Type For Sale
Square Footage 1,692 sqft
Price per Sqft $308
Subdivision Wyndham Park
MLS Listing ID 9901949
Sold Date 08/11/23
Bedrooms 2
Full Baths 1
Half Baths 1
Three Quarter Bath 1
Condo Fees $270
HOA Fees $22
HOA Y/N Yes
Abv Grd Liv Area 1,692
Originating Board recolorado
Year Built 1997
Annual Tax Amount $2,589
Tax Year 2022
Lot Size 1,306 Sqft
Acres 0.03
Property Description
Welcome to Wyndham Park! Come and see this stunning former model home, a 2-bedroom, 3-bathroom townhouse with new carpet throughout. As you step inside, you are greeted by an inviting atmosphere with hardwood floors that showcases the perfect blend of design and functionality. The main level features new carpet and an open floor plan, allowing for a seamless flow between the living room, dining area, and kitchen. Natural light fills the space, highlighting the floor plan. In the kitchen, all appliances are included, and there is ample cabinetry and a convenient breakfast bar. Outside, you will also find a private patio to enjoy a summer evening BBQ. Upstairs, you'll find the master suite with new carpet, complete with a private en-suite bathroom. A large loft area that could be converted into another bedroom or a game room for the kids. Another generously sized bedroom with new carpet and a well-appointed full bathroom. A comfortable space for kids or guests. This townhouse also has an attached 2-car garage and additional storage space for your outdoor gear or personal belongings. There is also an unfinished basement that provides even more of an opportunity to customize this home to your style. Whether you envision a home theater, a home gym, or another bedroom and bath. Situated in the desirable Wyndham Park community, you'll enjoy a range of amenities and the peace of mind that comes with living in a well-maintained neighborhood. The surrounding area offers beautiful parks, hiking trails, shopping centers, and easy access to Golden and Denver.
Location
State CO
County Jefferson
Rooms
Basement Crawl Space, Unfinished
Interior
Interior Features High Ceilings, Open Floorplan, Smoke Free, Walk-In Closet(s)
Heating Forced Air
Cooling Central Air
Flooring Carpet, Laminate, Wood
Fireplaces Number 1
Fireplaces Type Family Room
Fireplace Y
Appliance Dishwasher, Disposal, Dryer, Freezer, Microwave, Range, Refrigerator, Washer
Laundry In Unit
Exterior
Garage Concrete
Garage Spaces 2.0
Utilities Available Electricity Connected, Natural Gas Connected, Phone Available
View Mountain(s)
Roof Type Composition
Total Parking Spaces 2
Garage Yes
Building
Foundation Slab
Sewer Public Sewer
Water Public
Level or Stories Two
Structure Type Frame
Schools
Elementary Schools Fremont
Middle Schools Drake
High Schools Arvada West
School District Jefferson County R-1
Others
Senior Community No
Ownership Individual
Acceptable Financing Cash, Conventional, FHA, VA Loan
Listing Terms Cash, Conventional, FHA, VA Loan
Special Listing Condition None
Read Less Info
Want to know what your home might be worth? Contact us for a FREE valuation!

Our team is ready to help you sell your home for the highest possible price ASAP

© 2024 METROLIST, INC., DBA RECOLORADO® – All Rights Reserved
6455 S. Yosemite St., Suite 500 Greenwood Village, CO 80111 USA
Bought with LIV Sotheby's International Realty
GET MORE INFORMATION

Broker Associate | IA.100097765






