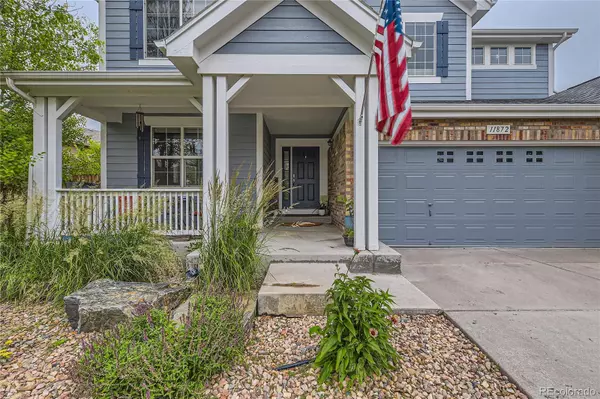$669,900
$669,900
For more information regarding the value of a property, please contact us for a free consultation.
5 Beds
4 Baths
3,601 SqFt
SOLD DATE : 08/10/2023
Key Details
Sold Price $669,900
Property Type Single Family Home
Sub Type Single Family Residence
Listing Status Sold
Purchase Type For Sale
Square Footage 3,601 sqft
Price per Sqft $186
Subdivision The Villages At Buffalo Run
MLS Listing ID 7031321
Sold Date 08/10/23
Style Traditional
Bedrooms 5
Full Baths 2
Half Baths 1
Three Quarter Bath 1
Condo Fees $90
HOA Fees $30/qua
HOA Y/N Yes
Abv Grd Liv Area 2,601
Originating Board recolorado
Year Built 2005
Annual Tax Amount $5,956
Tax Year 2022
Lot Size 9,583 Sqft
Acres 0.22
Property Description
Amazing opportunity to get into the highly sought after The Villages at Buffalo Run East! When you arrive you will be greeted by a lush landscape with lots of trees and flowers. Step onto the front porch and through the front door to a vaulted ceiling, look up and see beautiful chandelier lighting. You will find your living room and formal dining room for all your holidays parties. The kitchen is equipped with stainless steel appliances, many cabinets for storage, modern light fixtures and granite countertops. The kitchen opens up to your family room which boasts large windows for plenty of sunlight, vaulted ceilings and a fireplace to keep you warm during those cold winter nights. There is an office and ½ bath and the laundry room on the main floor. Upstairs is the HUGE master suite with 5 PC bath and walk in closet. There are two more bedrooms across the hall, a loft and a full bath on the second floor. Walk downstairs to a finished basement with a large game/family area, two bedrooms and bathroom. The backyard is perfect for entertaining with a pergola, gas fire pit and large stamped concrete porch. Roof replaced and exterior painted in 2020, Radon mitigation added in 2022, sump pump replaced in 2022.
Location
State CO
County Adams
Rooms
Basement Finished
Interior
Interior Features Ceiling Fan(s), Granite Counters, Radon Mitigation System
Heating Forced Air
Cooling Central Air
Flooring Carpet, Tile
Fireplaces Number 1
Fireplaces Type Family Room
Fireplace Y
Appliance Convection Oven, Dishwasher, Gas Water Heater, Microwave, Range, Sump Pump
Exterior
Garage Concrete
Garage Spaces 3.0
Utilities Available Cable Available, Electricity Available, Natural Gas Available
Roof Type Composition
Total Parking Spaces 3
Garage Yes
Building
Sewer Public Sewer
Water Public
Level or Stories Two
Structure Type Frame
Schools
Elementary Schools Turnberry
Middle Schools Prairie View
High Schools Prairie View
School District School District 27-J
Others
Senior Community No
Ownership Agent Owner
Acceptable Financing Cash, Conventional, FHA, VA Loan
Listing Terms Cash, Conventional, FHA, VA Loan
Special Listing Condition None
Read Less Info
Want to know what your home might be worth? Contact us for a FREE valuation!

Our team is ready to help you sell your home for the highest possible price ASAP

© 2024 METROLIST, INC., DBA RECOLORADO® – All Rights Reserved
6455 S. Yosemite St., Suite 500 Greenwood Village, CO 80111 USA
Bought with RE/MAX 100 INC.
GET MORE INFORMATION

Broker Associate | IA.100097765






