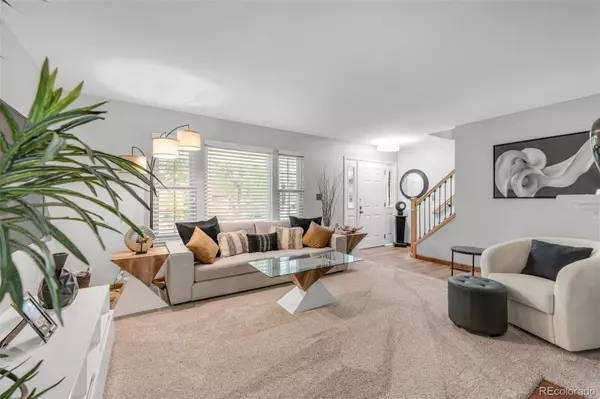$540,000
$539,000
0.2%For more information regarding the value of a property, please contact us for a free consultation.
3 Beds
3 Baths
1,804 SqFt
SOLD DATE : 08/09/2023
Key Details
Sold Price $540,000
Property Type Condo
Sub Type Condominium
Listing Status Sold
Purchase Type For Sale
Square Footage 1,804 sqft
Price per Sqft $299
Subdivision Homestead
MLS Listing ID 7398627
Sold Date 08/09/23
Bedrooms 3
Full Baths 1
Half Baths 1
Three Quarter Bath 1
Condo Fees $350
HOA Fees $350/mo
HOA Y/N Yes
Abv Grd Liv Area 1,408
Originating Board recolorado
Year Built 1983
Annual Tax Amount $2,638
Tax Year 2022
Lot Size 435 Sqft
Acres 0.01
Property Description
Welcome to 6879 E Briarwood Drive. This stunning residence offers a harmonious blend of modern luxury and timeless elegance, providing an exceptional living experience for the discerning homeowner.
As you approach the property, you'll immediately notice the impressive curb appeal and manicured landscaping that frames the entrance. The main level boasts an open floor plan that seamlessly connects the living, dining, and kitchen areas, creating a perfect space for entertaining.
The gourmet kitchen is a chef's dream, equipped with top-of-the-line stainless steel appliances, ample cabinetry, and granite countertops.
Escape to the luxurious master suite located on the upper level, complete with a spacious layout. The master bathroom offers a spa-like retreat, dual vanities, and elegant finishes.
Indulge in outdoor living in the professionally landscaped backyard oasis. Host barbecues on the expansive patio, relax in the shade of mature trees.
This exceptional home is conveniently located in a highly desirable neighborhood, offering easy access to a variety of amenities.
Enjoy shopping and dining at the nearby Park Meadows Mall, take advantage of the recreational opportunities at Cherry Creek State Park, or explore the beautiful trails and parks that Centennial has to offer.
With its unparalleled combination of style, comfort, and location, 6879 E Briarwood Drive is an opportunity not to be missed. Schedule your private showing today and experience the epitome of Colorado living.
Location
State CO
County Arapahoe
Rooms
Basement Partial
Interior
Interior Features Built-in Features, Ceiling Fan(s), Granite Counters, Open Floorplan, Pantry, Solid Surface Counters
Heating Forced Air
Cooling Central Air
Flooring Carpet, Laminate, Tile
Fireplaces Number 1
Fireplaces Type Gas Log, Living Room
Fireplace Y
Appliance Cooktop, Dishwasher, Disposal, Dryer, Humidifier, Microwave, Oven, Range, Refrigerator, Self Cleaning Oven, Washer
Laundry In Unit
Exterior
Exterior Feature Private Yard
Garage Spaces 2.0
Roof Type Composition
Total Parking Spaces 2
Garage No
Building
Lot Description Corner Lot, Cul-De-Sac, Greenbelt, Landscaped, Near Public Transit, Open Space
Sewer Public Sewer
Water Public
Level or Stories Two
Structure Type Frame
Schools
Elementary Schools Homestead
Middle Schools West
High Schools Cherry Creek
School District Cherry Creek 5
Others
Senior Community No
Ownership Corporation/Trust
Acceptable Financing Cash, Conventional, VA Loan
Listing Terms Cash, Conventional, VA Loan
Special Listing Condition None
Read Less Info
Want to know what your home might be worth? Contact us for a FREE valuation!

Our team is ready to help you sell your home for the highest possible price ASAP

© 2024 METROLIST, INC., DBA RECOLORADO® – All Rights Reserved
6455 S. Yosemite St., Suite 500 Greenwood Village, CO 80111 USA
Bought with Compass - Denver
GET MORE INFORMATION

Broker Associate | IA.100097765






