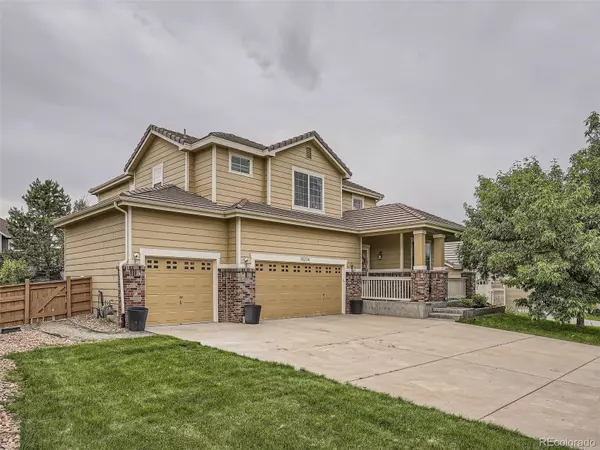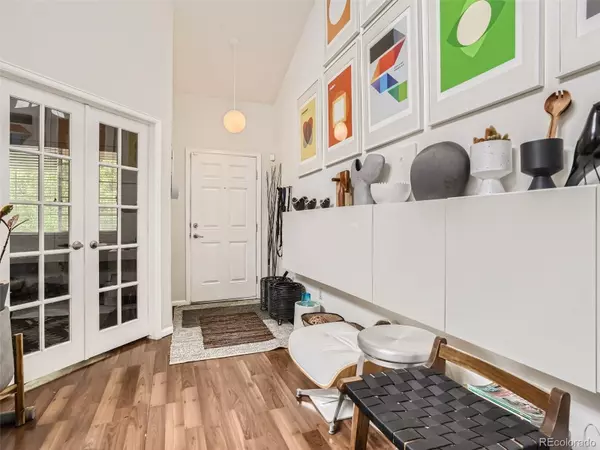$550,000
$540,000
1.9%For more information regarding the value of a property, please contact us for a free consultation.
4 Beds
3 Baths
2,212 SqFt
SOLD DATE : 08/03/2023
Key Details
Sold Price $550,000
Property Type Single Family Home
Sub Type Single Family Residence
Listing Status Sold
Purchase Type For Sale
Square Footage 2,212 sqft
Price per Sqft $248
Subdivision Reunion
MLS Listing ID 9871688
Sold Date 08/03/23
Style Traditional
Bedrooms 4
Full Baths 2
Half Baths 1
Condo Fees $109
HOA Fees $36/qua
HOA Y/N Yes
Abv Grd Liv Area 2,212
Originating Board recolorado
Year Built 2005
Annual Tax Amount $6,194
Tax Year 2022
Lot Size 9,583 Sqft
Acres 0.22
Property Description
Welcome to this stunning home in the desirable neighborhood of Reunion! This spacious residence boasts 4 bedrooms, 3 bathrooms, and an additional study, offering ample space for relaxation, work, and entertainment.
As you step inside, you'll immediately notice the updated flooring that enhances the elegance of the home. The floor plan creates a seamless flow throughout the main living areas, allowing for easy interaction between family members and guests.
The beautifully updated kitchen is a true chef's delight, featuring stainless steel appliances, sleek quartz countertops, and ample cabinet space for all your culinary needs. Whether you're preparing a simple meal or hosting a grand dinner party, this kitchen is sure to impress. Natural light floods the interior, creating a warm and inviting ambiance in every room. Large windows strategically placed throughout the house showcase the picturesque views of the surrounding neighborhood and bring the outdoors in. The primary suite offers a serene retreat, complete with a private en-suite bathroom. The remaining bedrooms are spacious and well-appointed, perfect for accommodating family members or creating versatile spaces for a home office, gym, or hobby room. Situated on one of the largest lots in the area, this property provides an expansive backyard oasis. Imagine spending evenings relaxing on the deck, hosting barbecues, or creating a play area for children and pets. The possibilities are endless with this generous outdoor space. Additionally, the Reunion neighborhood offers a host of amenities, including parks, walking trails, and community events, ensuring an active and vibrant lifestyle for residents. Don't miss the opportunity to make this exceptional house your new home. Schedule a showing today and experience the perfect blend of modern updates, spacious living, and natural light in the highly sought-after Reunion community.
Location
State CO
County Adams
Zoning Residential
Rooms
Basement Partial, Sump Pump, Unfinished
Interior
Interior Features Built-in Features, Ceiling Fan(s), Eat-in Kitchen, Quartz Counters
Heating Forced Air
Cooling Central Air
Flooring Laminate, Tile
Fireplaces Number 1
Fireplaces Type Family Room
Fireplace Y
Appliance Dishwasher, Disposal, Dryer, Oven, Refrigerator, Washer, Water Softener
Exterior
Exterior Feature Private Yard
Parking Features Concrete
Garage Spaces 3.0
Fence Full
Utilities Available Cable Available, Electricity Connected, Internet Access (Wired), Natural Gas Connected, Phone Available
Roof Type Slate
Total Parking Spaces 3
Garage Yes
Building
Lot Description Level, Sprinklers In Front, Sprinklers In Rear
Foundation Slab
Sewer Public Sewer
Water Public
Level or Stories Two
Structure Type Frame, Wood Siding
Schools
Elementary Schools Southlawn
Middle Schools Otho Stuart
High Schools Prairie View
School District School District 27-J
Others
Senior Community No
Ownership Individual
Acceptable Financing Cash, Conventional, FHA, VA Loan
Listing Terms Cash, Conventional, FHA, VA Loan
Special Listing Condition None
Read Less Info
Want to know what your home might be worth? Contact us for a FREE valuation!

Our team is ready to help you sell your home for the highest possible price ASAP

© 2025 METROLIST, INC., DBA RECOLORADO® – All Rights Reserved
6455 S. Yosemite St., Suite 500 Greenwood Village, CO 80111 USA
Bought with OWUSU REALTY LLC
GET MORE INFORMATION
Broker Associate | IA.100097765






