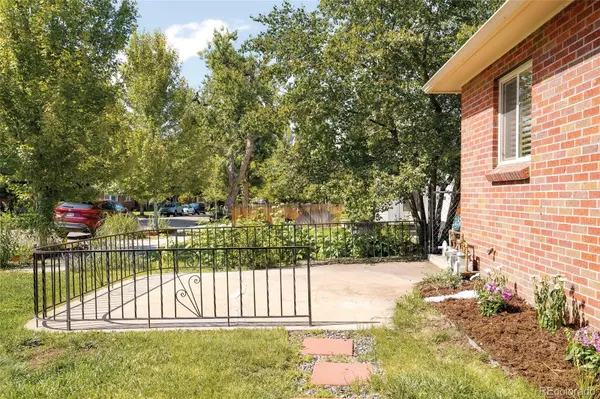$550,000
$539,000
2.0%For more information regarding the value of a property, please contact us for a free consultation.
2 Beds
1 Bath
765 SqFt
SOLD DATE : 08/03/2023
Key Details
Sold Price $550,000
Property Type Multi-Family
Sub Type Multi-Family
Listing Status Sold
Purchase Type For Sale
Square Footage 765 sqft
Price per Sqft $718
Subdivision Highlands
MLS Listing ID 4040950
Sold Date 08/03/23
Bedrooms 2
Full Baths 1
HOA Y/N No
Abv Grd Liv Area 765
Originating Board recolorado
Year Built 1951
Annual Tax Amount $2,303
Tax Year 2022
Lot Size 3,049 Sqft
Acres 0.07
Property Description
Bright and airy interiors illuminate this chic Highlands residence. A quaint front patio provides a picturesque setting for enjoying morning coffee and al fresco dining. Residents are welcomed into a sun-drenched layout flowing effortlessly w/ handsome hardwood flooring. A spacious living area extends into a dining area highlighted by a reclaimed lath wooden accent wall, creating subtle ambiance for entertaining guests. Meticulously updated, a modern kitchen showcases sleek cabinetry, a tiled backsplash, stainless steel appliances and quartz countertops. Two spacious, light-filled bedrooms offer flexible living w/ space for a primary bedroom, guest accommodation or home office. A newly renovated bathroom beams w/ contemporary vanity storage and lighting. Enjoy relaxing outdoors in the lush backyard w fruit trees + privacy fencing. Additional amenities include a new furnace, washer and dryer set and a one-car detached garage space. An ideal location affords close proximity to Sprouts Farmers Market and Tennyson Street shops and restaurants. No HOA. Electrical and plumbing were updated in 2016.
Location
State CO
County Denver
Zoning U-SU-C
Rooms
Basement Cellar, Crawl Space
Main Level Bedrooms 2
Interior
Interior Features No Stairs, Open Floorplan, Quartz Counters
Heating Forced Air
Cooling Central Air
Flooring Tile, Wood
Fireplace N
Appliance Dishwasher, Disposal, Dryer, Gas Water Heater, Microwave, Range, Refrigerator, Washer
Laundry In Unit
Exterior
Exterior Feature Private Yard, Rain Gutters
Garage Spaces 1.0
Fence Full
Utilities Available Cable Available, Electricity Connected, Internet Access (Wired), Natural Gas Connected, Phone Available
Roof Type Composition
Total Parking Spaces 1
Garage No
Building
Lot Description Corner Lot, Landscaped
Sewer Public Sewer
Water Public
Level or Stories One
Structure Type Brick
Schools
Elementary Schools Edison
Middle Schools Strive Sunnyside
High Schools North
School District Denver 1
Others
Senior Community No
Ownership Individual
Acceptable Financing Cash, Conventional, Other
Listing Terms Cash, Conventional, Other
Special Listing Condition None
Read Less Info
Want to know what your home might be worth? Contact us for a FREE valuation!

Our team is ready to help you sell your home for the highest possible price ASAP

© 2024 METROLIST, INC., DBA RECOLORADO® – All Rights Reserved
6455 S. Yosemite St., Suite 500 Greenwood Village, CO 80111 USA
Bought with MODUS Real Estate
GET MORE INFORMATION

Broker Associate | IA.100097765






