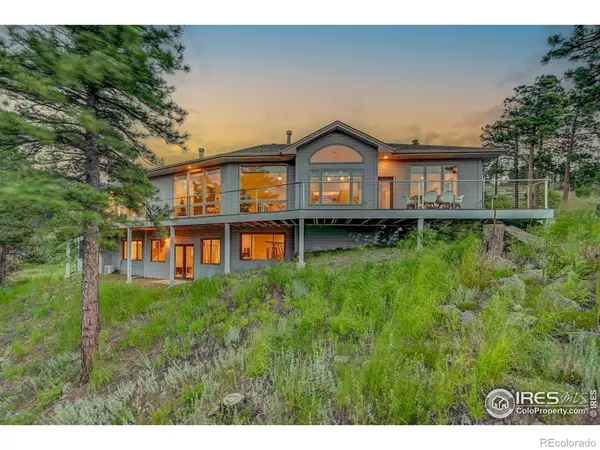$1,799,000
$1,799,000
For more information regarding the value of a property, please contact us for a free consultation.
4 Beds
4 Baths
5,044 SqFt
SOLD DATE : 07/31/2023
Key Details
Sold Price $1,799,000
Property Type Single Family Home
Sub Type Single Family Residence
Listing Status Sold
Purchase Type For Sale
Square Footage 5,044 sqft
Price per Sqft $356
Subdivision Sunshine Canyon
MLS Listing ID IR991465
Sold Date 07/31/23
Style Contemporary
Bedrooms 4
Full Baths 2
Half Baths 1
Three Quarter Bath 1
HOA Y/N No
Abv Grd Liv Area 2,952
Originating Board recolorado
Year Built 1999
Tax Year 2022
Lot Size 5.650 Acres
Acres 5.65
Property Description
Nestled within highly desirable Sunshine Canyon, just 14 minutes to downtown, this elegant mountain home offers gorgeous views on 5.5 + acres, a meandering creek nearby and the ultimate serene living. This private sanctuary exudes contemporary allure, having undergone a comprehensive renovation in 2020 that harmoniously blends beauty, comfort, and sophistication. Meticulously modernized to the highest standards, every facet of this residence exudes quality, from the porcelain tiled fireplace, new white kitchen and quartz countertops, to the freshly constructed Trex deck and fire pit patio, enveloped by flourishing perennial blooms, majestic trees, and picturesque rock formations. Relax in the MAIN LEVEL spacious primary bedroom with its own fireplace and large, spa-like bathroom. The walkout lower level offers a myriad of options with its own private entry, gym, sound proof recording studio, large living room and study. Extensive new landscaping was added along with interior & exterior painting, a 2400 gallon cistern, and much much more; see the Property Features sheet in documents. Plentiful hiking and biking trails are nearby, along with skiing in Eldora just 30 minutes away.
Location
State CO
County Boulder
Zoning F
Rooms
Basement Daylight, Walk-Out Access
Main Level Bedrooms 3
Interior
Interior Features Eat-in Kitchen, Five Piece Bath, Jack & Jill Bathroom, Jet Action Tub, Kitchen Island, Open Floorplan, Pantry, Walk-In Closet(s), Wet Bar
Heating Forced Air, Propane
Cooling Air Conditioning-Room, Ceiling Fan(s)
Flooring Tile, Wood
Fireplaces Type Gas, Great Room, Primary Bedroom
Equipment Satellite Dish
Fireplace N
Appliance Bar Fridge, Dishwasher, Disposal, Dryer, Oven, Washer, Water Softener
Laundry In Unit
Exterior
Exterior Feature Balcony
Garage Heated Garage
Garage Spaces 2.0
Utilities Available Electricity Available
Waterfront Description Stream
View Mountain(s), Plains
Roof Type Composition
Total Parking Spaces 2
Garage Yes
Building
Lot Description Level, Rock Outcropping, Rolling Slope
Sewer Septic Tank
Water Cistern, Well
Level or Stories One
Structure Type Wood Frame
Schools
Elementary Schools Flatirons
Middle Schools Casey
High Schools Boulder
School District Boulder Valley Re 2
Others
Ownership Individual
Acceptable Financing Cash, Conventional, FHA, VA Loan
Listing Terms Cash, Conventional, FHA, VA Loan
Read Less Info
Want to know what your home might be worth? Contact us for a FREE valuation!

Our team is ready to help you sell your home for the highest possible price ASAP

© 2024 METROLIST, INC., DBA RECOLORADO® – All Rights Reserved
6455 S. Yosemite St., Suite 500 Greenwood Village, CO 80111 USA
Bought with RE/MAX of Boulder, Inc
GET MORE INFORMATION

Broker Associate | IA.100097765






