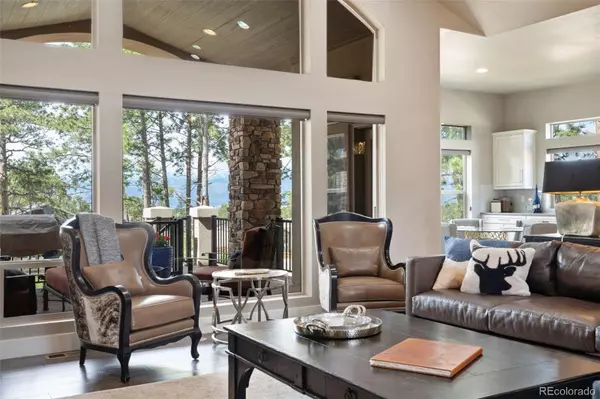$1,100,000
$1,150,000
4.3%For more information regarding the value of a property, please contact us for a free consultation.
4 Beds
4 Baths
4,030 SqFt
SOLD DATE : 07/28/2023
Key Details
Sold Price $1,100,000
Property Type Single Family Home
Sub Type Single Family Residence
Listing Status Sold
Purchase Type For Sale
Square Footage 4,030 sqft
Price per Sqft $272
Subdivision Sanctuary Pointe
MLS Listing ID 4420304
Sold Date 07/28/23
Bedrooms 4
Full Baths 3
Half Baths 1
Condo Fees $400
HOA Fees $33/ann
HOA Y/N Yes
Abv Grd Liv Area 2,222
Originating Board recolorado
Year Built 2017
Annual Tax Amount $5,792
Tax Year 2022
Lot Size 0.350 Acres
Acres 0.35
Property Description
Stunning home situated on a cul-de-sac with views of Pikes Peak and the USAFA in Sanctuary Pointe. The welcoming foyer draws you into the great room featuring soaring ceilings, stone fireplace, and wall of windows. The dining room and kitchen overlook the great room making a perfect flow for entertaining. Beautifully appointed, the gourmet kitchen features a gas stove with hood, quartz counters, farm sink, ample counters and cabinet space, and pantry. The sprawling primary retreat offers Peak views, a luxurious bathroom & walk-in closet. The main level secondary bedroom is just steps from a full bathroom. The finished walk-out basement opens to a sprawling family room with billiards/gaming area & fireplace. Two large bedrooms adjoin a jack-and-jill bathroom. The large storage area is fantastic to stay organized. Unwind on the covered deck overlooking the back yard. With no rear neighbors, you will love the serenity of the towering trees and privacy. The Sanctuary Point community provides miles of green space and a hiking trails that connect directly to the Fox Run Regional Parks trail system. Conveniently located to I-25 and HWY 83, you are minutes to downtown Colorado Springs and the USAFA with easy access to Denver. Award winning District 38 Schools, shopping & dining are minutes away. Looking for main level living and tons of upgrades? Come experience the amazing amenities this home offers!
Location
State CO
County El Paso
Zoning PUD
Rooms
Basement Finished
Main Level Bedrooms 2
Interior
Interior Features Breakfast Nook, Jack & Jill Bathroom, Kitchen Island, Pantry, Quartz Counters, Smoke Free, Utility Sink, Walk-In Closet(s)
Heating Forced Air
Cooling Central Air
Flooring Carpet, Tile
Fireplaces Type Family Room, Gas Log, Great Room
Fireplace N
Appliance Dishwasher, Disposal, Microwave, Oven, Range, Refrigerator
Exterior
Garage Spaces 3.0
Utilities Available Electricity Connected, Natural Gas Connected
Roof Type Other
Total Parking Spaces 3
Garage Yes
Building
Lot Description Landscaped, Many Trees
Sewer Community Sewer
Level or Stories One
Structure Type Frame
Schools
Elementary Schools Lewis-Palmer
Middle Schools Lewis-Palmer
High Schools Lewis-Palmer
School District Lewis-Palmer 38
Others
Senior Community No
Ownership Individual
Acceptable Financing Cash, Conventional, VA Loan
Listing Terms Cash, Conventional, VA Loan
Special Listing Condition None
Read Less Info
Want to know what your home might be worth? Contact us for a FREE valuation!

Our team is ready to help you sell your home for the highest possible price ASAP

© 2024 METROLIST, INC., DBA RECOLORADO® – All Rights Reserved
6455 S. Yosemite St., Suite 500 Greenwood Village, CO 80111 USA
Bought with NON MLS PARTICIPANT
GET MORE INFORMATION

Broker Associate | IA.100097765






