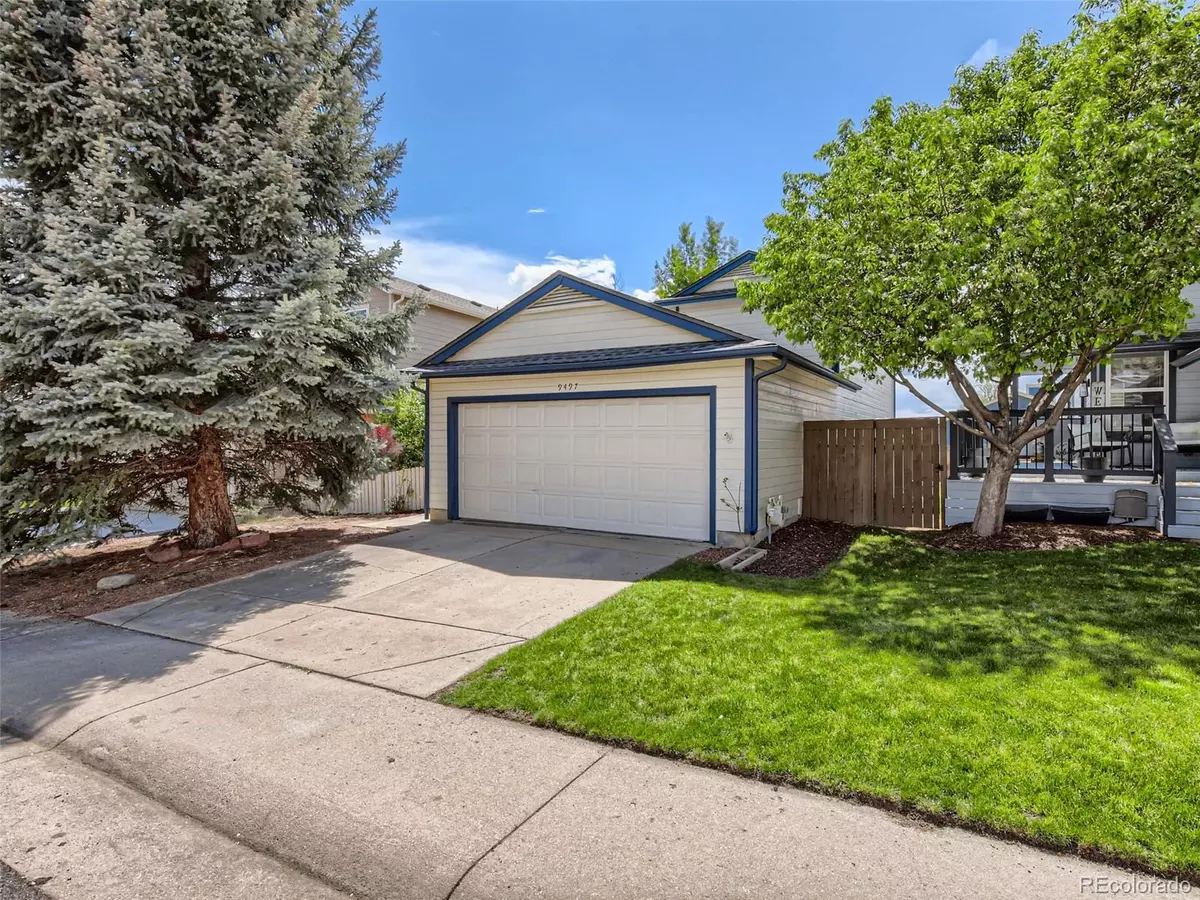$537,000
$545,000
1.5%For more information regarding the value of a property, please contact us for a free consultation.
3 Beds
2 Baths
1,279 SqFt
SOLD DATE : 07/26/2023
Key Details
Sold Price $537,000
Property Type Single Family Home
Sub Type Single Family Residence
Listing Status Sold
Purchase Type For Sale
Square Footage 1,279 sqft
Price per Sqft $419
Subdivision Highlands Ranch Northridge
MLS Listing ID 9772135
Sold Date 07/26/23
Bedrooms 3
Full Baths 1
Three Quarter Bath 1
Condo Fees $165
HOA Fees $55/qua
HOA Y/N Yes
Abv Grd Liv Area 1,279
Originating Board recolorado
Year Built 1986
Annual Tax Amount $2,315
Tax Year 2022
Lot Size 3,049 Sqft
Acres 0.07
Property Description
Welcome home!!! Tons of updates!! **$4k Sod Allowance** Enter this home to an open living room w/ vaulted ceilings, skylight & brand new vinyl plank flooring/paint/baseboards/door hardware. Then proceed to remodeled eat in kitchen with granite counters, brand new SS appliances, painted white kitchen cabinets & vinyl plank floors overlooking the family room! Walk out to a large expansive concrete patio for entertaining and BBQ'ing. Upper level has a Master bedroom, full bath, spare bedroom and all new paint and carpet throughout. Lower level has an open family room w/ a quaint fireplace, 3/4 bath and spare bedroom. Did I mention extra crawlspace storage!! Plus newer AC, Furnace, roof, tankless water heater & Brand new SS appliances arriving soon! This beautiful home is filled with natural light & neutral colors! Great street appeal & enjoy the HR ammenities - Pool, parks, trails & fitness ctr.
Location
State CO
County Douglas
Zoning PDU
Rooms
Basement Crawl Space
Interior
Interior Features Granite Counters, High Ceilings, Open Floorplan, Smoke Free
Heating Forced Air
Cooling Central Air
Flooring Tile, Vinyl
Fireplaces Number 1
Fireplaces Type Gas
Fireplace Y
Appliance Dishwasher, Dryer, Microwave, Oven, Range, Refrigerator, Tankless Water Heater, Washer
Exterior
Garage Spaces 2.0
Fence Full
Roof Type Composition
Total Parking Spaces 2
Garage Yes
Building
Sewer Public Sewer
Water Public
Level or Stories Tri-Level
Structure Type Frame
Schools
Elementary Schools Bear Canyon
Middle Schools Mountain Ridge
High Schools Mountain Vista
School District Douglas Re-1
Others
Senior Community No
Ownership Individual
Acceptable Financing Cash, Conventional, FHA, VA Loan
Listing Terms Cash, Conventional, FHA, VA Loan
Special Listing Condition None
Pets Description Cats OK, Dogs OK, Number Limit
Read Less Info
Want to know what your home might be worth? Contact us for a FREE valuation!

Our team is ready to help you sell your home for the highest possible price ASAP

© 2024 METROLIST, INC., DBA RECOLORADO® – All Rights Reserved
6455 S. Yosemite St., Suite 500 Greenwood Village, CO 80111 USA
Bought with Fathom Realty Colorado LLC
GET MORE INFORMATION

Broker Associate | IA.100097765






