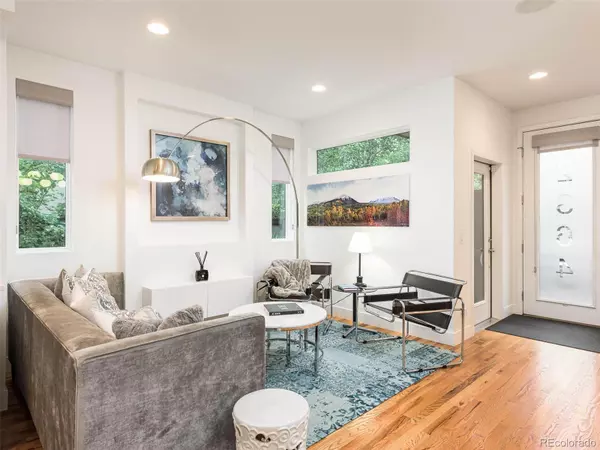$1,225,000
$1,225,000
For more information regarding the value of a property, please contact us for a free consultation.
3 Beds
4 Baths
2,488 SqFt
SOLD DATE : 07/20/2023
Key Details
Sold Price $1,225,000
Property Type Multi-Family
Sub Type Multi-Family
Listing Status Sold
Purchase Type For Sale
Square Footage 2,488 sqft
Price per Sqft $492
Subdivision Lo-Hi
MLS Listing ID 4519951
Sold Date 07/20/23
Style Contemporary
Bedrooms 3
Full Baths 3
Half Baths 1
HOA Y/N No
Abv Grd Liv Area 1,915
Originating Board recolorado
Year Built 2012
Annual Tax Amount $4,813
Tax Year 2022
Property Description
Luxury abounds with multiple outdoor spaces, a private hot tub, and a water feature on the lush outdoor patio. This home is within walking distance of many of the best restaurants, bars, boutiques, gyms, coffee shops, and daily conveniences in the Lo-HI. Convenient access to downtown and I-25 for commuting makes this location ideal for anyone. Entertain comfortably with the main-level living room and private outdoor patio with a hot tub and custom mural or nestle up for a movie in the lower-level media room; this home features built-in surround sound. Three bedrooms with the option of two primary bedrooms with en-suite baths gives you and your guests plenty of room to rest before enjoying this wonderful neighborhood. Yoga on the rooftop deck is the perfect place to take in the skyline and relax while overlooking this vibrant neighborhood. An attached private two-car garage for your vehicles, toys, or storage makes for convenience. With over 50 restaurants and bars just a few blocks from this home, you'll have your choice of a leisurely stroll or quick drive and will seldom run out of options - this neighborhood is the epitome of everything Denver!
Location
State CO
County Denver
Zoning U-TU-B
Rooms
Basement Full
Interior
Interior Features Eat-in Kitchen, Five Piece Bath, High Ceilings, Jack & Jill Bathroom, Kitchen Island, Open Floorplan, Primary Suite, Quartz Counters, Smart Thermostat, Hot Tub, Walk-In Closet(s), Wet Bar
Heating Forced Air
Cooling Central Air
Flooring Carpet, Tile, Wood
Fireplaces Type Primary Bedroom
Fireplace N
Appliance Dishwasher, Disposal, Dryer, Microwave, Oven, Range, Refrigerator, Washer, Wine Cooler
Laundry In Unit
Exterior
Exterior Feature Balcony, Dog Run, Fire Pit, Garden, Lighting
Garage Concrete, Dry Walled, Floor Coating, Insulated Garage
Garage Spaces 2.0
Roof Type Membrane
Total Parking Spaces 2
Garage Yes
Building
Lot Description Landscaped
Sewer Public Sewer
Level or Stories Three Or More
Structure Type Frame
Schools
Elementary Schools Edison
Middle Schools Bryant-Webster
High Schools North
School District Denver 1
Others
Senior Community No
Ownership Individual
Acceptable Financing Cash, Conventional, Jumbo
Listing Terms Cash, Conventional, Jumbo
Special Listing Condition None
Read Less Info
Want to know what your home might be worth? Contact us for a FREE valuation!

Our team is ready to help you sell your home for the highest possible price ASAP

© 2024 METROLIST, INC., DBA RECOLORADO® – All Rights Reserved
6455 S. Yosemite St., Suite 500 Greenwood Village, CO 80111 USA
Bought with Hatch Realty, LLC
GET MORE INFORMATION

Broker Associate | IA.100097765






