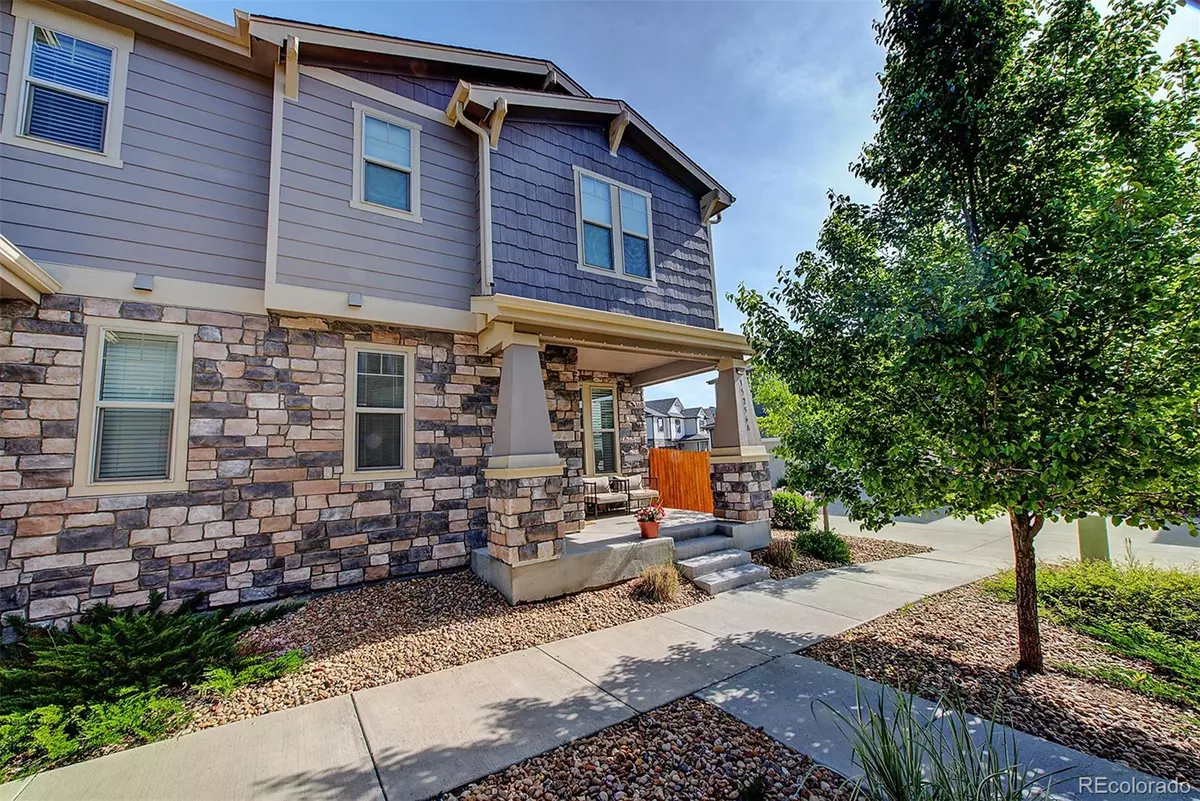$615,000
$625,000
1.6%For more information regarding the value of a property, please contact us for a free consultation.
3 Beds
4 Baths
2,375 SqFt
SOLD DATE : 07/17/2023
Key Details
Sold Price $615,000
Property Type Multi-Family
Sub Type Multi-Family
Listing Status Sold
Purchase Type For Sale
Square Footage 2,375 sqft
Price per Sqft $258
Subdivision Westwoods Mesa
MLS Listing ID 6194403
Sold Date 07/17/23
Style Urban Contemporary
Bedrooms 3
Full Baths 1
Half Baths 2
Three Quarter Bath 1
Condo Fees $95
HOA Fees $95/mo
HOA Y/N Yes
Abv Grd Liv Area 1,809
Originating Board recolorado
Year Built 2017
Annual Tax Amount $3,466
Tax Year 2022
Lot Size 2,178 Sqft
Acres 0.05
Property Description
Welcome to your next home in the sought after Westwoods Mesa community in West Arvada! Just steps away from the gorgeous Ralston Creek Trail and situated perfectly in the back of the subdivision next to open area. This two-story paired style home greets you with low maintenance luxury vinyl plank flooring that expands throughout the entire main level. Just off the entry is a conveniently located 1/2 bath. Continue towards the back of the home and enter the large centrally located living room/great room with several windows providing all the natural light anyone would need and features cozy gas fireplace. The open concept floor plan continues into the dining room/eating area just off the living room with direct access to the easy to maintain, private and fully fenced backyard complete with, artificial turf, patio and sitting areas. Just off the dining area is the stunning gourmet kitchen, which features a large island (Quartz), upgraded cabinets, Quartz countertops, beautiful stainless-steel appliances (all included) and subway style tile backsplash! Now head upstairs and find a convenient loft area perfect for small office or play area, 3 total bedrooms, one features walk-in closet and window seat area, a nicely updated full bath and super convenient upper-level laundry room with added closet area. Let’s not forget about the primary bedroom, complete with walk-in closet, primary bathroom with double vanity sinks and large walk-in shower! Now head down to the open and fully finished basement loaded with lots of bright natural light from the two legal size windows, and super convenient updated 1/2 bath! The professionally finished Basement is great for an additional family room, recreation room or bonus room! Need extra storage the basement has 3 different storage closets/areas. Let's not forget the large attached two car garage. This home truly has it all. Schedule your private showing today, this one won't last!
Location
State CO
County Jefferson
Rooms
Basement Bath/Stubbed, Partial
Interior
Interior Features Ceiling Fan(s), Eat-in Kitchen, Kitchen Island, Pantry, Quartz Counters, Smoke Free
Heating Forced Air
Cooling Central Air
Flooring Carpet, Vinyl
Fireplaces Number 1
Fireplaces Type Gas Log, Living Room
Fireplace Y
Appliance Dishwasher, Disposal, Dryer, Microwave, Oven, Range, Refrigerator, Self Cleaning Oven, Sump Pump, Washer
Laundry Laundry Closet
Exterior
Exterior Feature Dog Run, Playground, Private Yard
Garage Concrete
Garage Spaces 2.0
Fence Partial
Utilities Available Cable Available, Electricity Connected, Internet Access (Wired), Natural Gas Connected, Phone Available
Roof Type Composition
Total Parking Spaces 2
Garage Yes
Building
Lot Description Corner Lot, Landscaped
Foundation Concrete Perimeter, Slab
Sewer Public Sewer
Water Public
Level or Stories Two
Structure Type Frame, Rock, Stone
Schools
Elementary Schools Van Arsdale
Middle Schools Drake
High Schools Ralston Valley
School District Jefferson County R-1
Others
Senior Community No
Ownership Individual
Acceptable Financing 1031 Exchange, Cash, Conventional, FHA, VA Loan
Listing Terms 1031 Exchange, Cash, Conventional, FHA, VA Loan
Special Listing Condition None
Pets Description Cats OK, Dogs OK
Read Less Info
Want to know what your home might be worth? Contact us for a FREE valuation!

Our team is ready to help you sell your home for the highest possible price ASAP

© 2024 METROLIST, INC., DBA RECOLORADO® – All Rights Reserved
6455 S. Yosemite St., Suite 500 Greenwood Village, CO 80111 USA
Bought with KELLER WILLIAMS AVENUES REALTY
GET MORE INFORMATION

Broker Associate | IA.100097765






