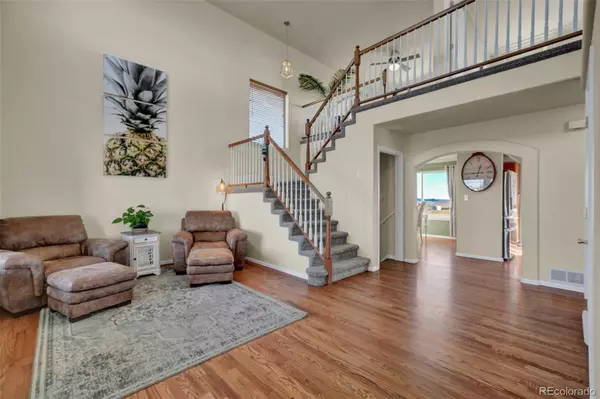$685,000
$685,000
For more information regarding the value of a property, please contact us for a free consultation.
4 Beds
4 Baths
3,171 SqFt
SOLD DATE : 07/14/2023
Key Details
Sold Price $685,000
Property Type Single Family Home
Sub Type Single Family Residence
Listing Status Sold
Purchase Type For Sale
Square Footage 3,171 sqft
Price per Sqft $216
Subdivision The Trails
MLS Listing ID 8708017
Sold Date 07/14/23
Bedrooms 4
Full Baths 3
Half Baths 1
HOA Y/N No
Abv Grd Liv Area 2,145
Originating Board recolorado
Year Built 2002
Annual Tax Amount $2,509
Tax Year 2021
Lot Size 2.590 Acres
Acres 2.59
Property Description
Welcome to this gorgeous west-facing 2-story horse-friendly property. You can’t beat these views of Pikes Peak! The home is equipped with 4 bedrooms, 4 bathrooms, a 3 car garage, a finished basement, a walkout, and on 2.59 acres! As you arrive you'll fall in love with the abundance of space. There is plenty of room to park your RV, trailer, boat, or other vehicles. The covered entry will lead you into the bright and spacious living room with hardwood floors and high ceilings. As you move through the home you’ll see the formal dining area with a window to enjoy the views and calming sage walls. Also on the main level is the open-style kitchen with a touch screen fridge, stainless steel appliances, wood cabinetry, and lots of counter space. The kitchen features a walk-out to the deck to enjoy the views and all that Colorado has to offer. Windows surround the living room which will make it a great room to spend time in. The living room also has a gas fireplace with a built-in niche above the mantle. As you head up the stairs you’ll find a loft area with plush carpet and space to turn into a family room or office! The master bedroom is also on the upper level with large windows and an arched entry to the bathroom. The master bathroom features wood cabinets and a double vanity sink, tub, walk-in closet, and stand-alone shower. Rounding out the upstairs are two additional bedrooms with full bathrooms. Back down to the main floor are the laundry facilities and a half bathroom. The basement is newly finished with lots of space to entertain, a bedroom, a full bath, and a walkout to the backyard. The garage has a new door, is insulated, has an RV hookup, and has Alexa-activated lights. The Latigo Trails area is one of the more highly desirable areas in Colorado Springs. It is convenient for schools, shopping, recreational activities, and other amenities. Don’t miss out on this beautiful property, come see it today!
Location
State CO
County El Paso
Zoning RR-2.5
Rooms
Basement Full
Interior
Interior Features Ceiling Fan(s), Pantry, Vaulted Ceiling(s)
Heating Forced Air
Cooling Central Air
Flooring Carpet, Wood
Fireplaces Type Living Room
Fireplace N
Appliance Dishwasher, Disposal, Microwave, Oven, Range, Refrigerator, Self Cleaning Oven
Exterior
Garage Concrete
Garage Spaces 3.0
Fence Fenced Pasture, Partial
Utilities Available Electricity Available, Natural Gas Available, Phone Available
Roof Type Composition
Total Parking Spaces 3
Garage Yes
Building
Lot Description Level
Sewer Septic Tank
Water Well
Level or Stories Two
Structure Type Brick, Frame
Schools
Elementary Schools Meridian Ranch
Middle Schools Falcon
High Schools Falcon
School District District 49
Others
Senior Community No
Ownership Individual
Acceptable Financing Cash, Conventional, VA Loan
Listing Terms Cash, Conventional, VA Loan
Special Listing Condition None
Read Less Info
Want to know what your home might be worth? Contact us for a FREE valuation!

Our team is ready to help you sell your home for the highest possible price ASAP

© 2024 METROLIST, INC., DBA RECOLORADO® – All Rights Reserved
6455 S. Yosemite St., Suite 500 Greenwood Village, CO 80111 USA
Bought with Invalesco Real Estate
GET MORE INFORMATION

Broker Associate | IA.100097765






