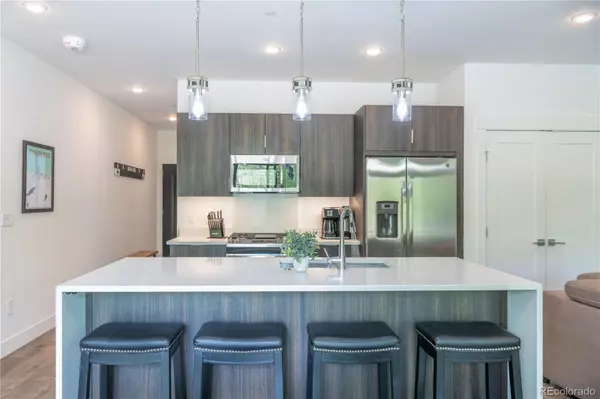$1,150,000
$1,199,000
4.1%For more information regarding the value of a property, please contact us for a free consultation.
2 Beds
2 Baths
1,020 SqFt
SOLD DATE : 07/17/2023
Key Details
Sold Price $1,150,000
Property Type Condo
Sub Type Condominium
Listing Status Sold
Purchase Type For Sale
Square Footage 1,020 sqft
Price per Sqft $1,127
Subdivision River West
MLS Listing ID 4004627
Sold Date 07/17/23
Style Mountain Contemporary
Bedrooms 2
Full Baths 2
Condo Fees $589
HOA Fees $589/mo
HOA Y/N Yes
Abv Grd Liv Area 1,020
Originating Board recolorado
Year Built 2019
Annual Tax Amount $2,297
Tax Year 2022
Property Description
Take in the sweeping views and serene sounds of the Blue River in this coveted and rare ground level riverfront unit. This Mountain Modern Masterpiece, located in Silverthorne’s luxurious River West neighborhood, provides easy access to world class ski resorts and Gold Medal fishing literally steps outside your back door. You’ll catch your breath as you enter to the floor to ceiling windows, Olympia quartz counters with waterfall features, radiant heated floors, stainless steel appliances, and luxury vinyl plank throughout. The kitchen is the place to gather with plenty of seating, counterspace, oversized island and pendant lighting. The chef’s kitchen is complete w/ high end appliances featuring a four burner gas range with griddle, undercabinet lighting and large pantry. The great room boasts unobstructed views of the Blue River from every angle and cozy gas fireplace with warming hearth. The spacious primary suite features a walk in closet, roomy bath offering floating European flat panel cabinetry, dual sinks, and large walk in shower tiled floor to ceiling. Sleep comfortably in the secondary bedroom on the queen over queen custom made bunk beds and large closet. Step outside to your heated large private covered patio, sounds of the river and fresh mountain air. Perfect place to enjoy your morning coffee, BBQ with friends and family, or relax in the evening after a day of mountain adventures. Don’t miss the community hot tub, fire pit gathering area, and walking-bike path along the Blue River. Walking distance to restaurants, shopping, theater. Affordable HOA dues includes heat and gas fireplace. One reserved carport space in front of unit and large attached private storage/ski locker with 2 parking passes for additional parking. This mountain getaway comes fully furnished. Don’t miss the luxury, convenience, and natural beauty that come together seamlessly in this magnificent home.
Location
State CO
County Summit
Zoning SRF
Rooms
Main Level Bedrooms 2
Interior
Interior Features Ceiling Fan(s), Eat-in Kitchen, High Ceilings, High Speed Internet, Kitchen Island, No Stairs, Open Floorplan, Pantry, Primary Suite, Quartz Counters, Smoke Free, Walk-In Closet(s)
Heating Radiant
Cooling Other
Flooring Vinyl
Fireplaces Number 1
Fireplaces Type Gas, Great Room
Fireplace Y
Appliance Dishwasher, Disposal, Dryer, Microwave, Range, Refrigerator
Laundry In Unit
Exterior
Exterior Feature Fire Pit, Gas Grill, Lighting, Spa/Hot Tub
Fence None
Utilities Available Cable Available, Electricity Available, Electricity Connected, Internet Access (Wired), Natural Gas Available, Natural Gas Connected
Waterfront Description River Front, Stream
View Mountain(s), Water
Roof Type Architecural Shingle
Total Parking Spaces 1
Garage No
Building
Lot Description Mountainous, Near Public Transit, Near Ski Area
Sewer Public Sewer
Water Public
Level or Stories One
Structure Type Frame, Stone, Wood Siding
Schools
Elementary Schools Silverthorne
Middle Schools Summit
High Schools Summit
School District Summit Re-1
Others
Senior Community No
Ownership Corporation/Trust
Acceptable Financing 1031 Exchange, Cash, Conventional, VA Loan
Listing Terms 1031 Exchange, Cash, Conventional, VA Loan
Special Listing Condition None
Pets Description Cats OK, Dogs OK
Read Less Info
Want to know what your home might be worth? Contact us for a FREE valuation!

Our team is ready to help you sell your home for the highest possible price ASAP

© 2024 METROLIST, INC., DBA RECOLORADO® – All Rights Reserved
6455 S. Yosemite St., Suite 500 Greenwood Village, CO 80111 USA
Bought with Compass - Denver
GET MORE INFORMATION

Broker Associate | IA.100097765






