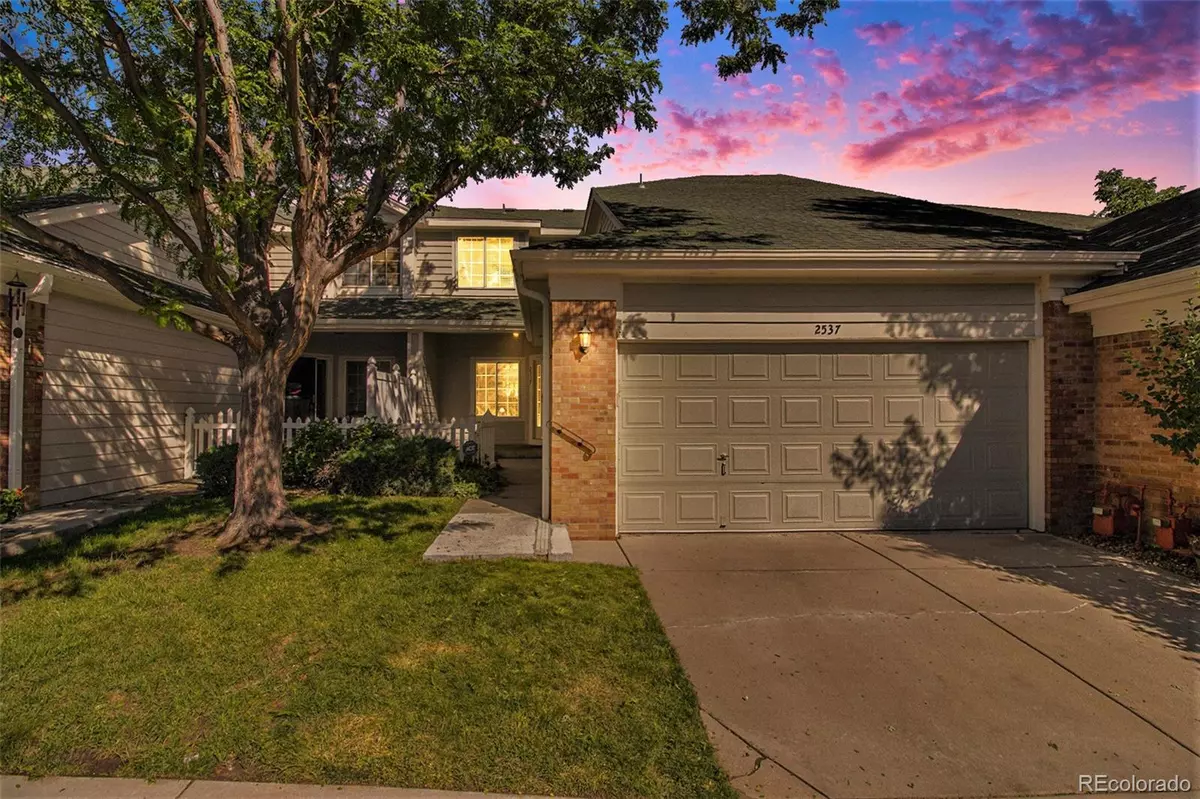$469,000
$469,000
For more information regarding the value of a property, please contact us for a free consultation.
2 Beds
3 Baths
1,700 SqFt
SOLD DATE : 07/12/2023
Key Details
Sold Price $469,000
Property Type Multi-Family
Sub Type Multi-Family
Listing Status Sold
Purchase Type For Sale
Square Footage 1,700 sqft
Price per Sqft $275
Subdivision Danbury Park
MLS Listing ID 7396130
Sold Date 07/12/23
Bedrooms 2
Full Baths 2
Half Baths 1
Condo Fees $386
HOA Fees $386/mo
HOA Y/N Yes
Originating Board recolorado
Year Built 1999
Annual Tax Amount $1,947
Tax Year 2022
Property Description
RARE MAIN FLOOR PRIMARY BEDROOM w/BRAND NEW PAINT, CARPET AND TILE IN THE BATHROOMS!
Welcome to the charming Danbury Park neighborhood, known for its solitude, desirability and privacy. This gated community offers a clubhouse, walking paths, and a private swimming pool for your enjoyment.
Step inside and experience a warm and inviting atmosphere. The spacious living area is perfect for relaxation, featuring a neutral color palette and ample natural light through large windows. The open concept layout seamlessly connects the living room, dining area, and kitchen, creating an ideal space for entertaining loved ones.
This residence includes a main floor primary bedroom, an additional bedroom on the second floor, and a spacious loft with a captivating view of the living area. The loft is versatile and can be used as an office, exercise room, or craft room.
Don't forget the tranquil back patio, which offers both serenity and privacy. With an electric awning, it provides shade for your summer evening gatherings.
Location
State CO
County Arapahoe
Zoning Residential
Rooms
Basement Full, Partial, Unfinished
Main Level Bedrooms 1
Interior
Interior Features Ceiling Fan(s), Five Piece Bath, Smoke Free, Vaulted Ceiling(s), Walk-In Closet(s)
Heating Forced Air
Cooling Central Air
Flooring Carpet, Tile, Wood
Fireplaces Number 1
Fireplaces Type Living Room
Fireplace Y
Appliance Cooktop, Dishwasher, Disposal, Dryer, Freezer, Microwave, Oven, Range, Refrigerator, Washer
Exterior
Garage Spaces 2.0
Pool Outdoor Pool, Private
Utilities Available Cable Available, Electricity Available, Electricity Connected, Internet Access (Wired), Natural Gas Available, Natural Gas Connected, Phone Available, Phone Connected
Roof Type Composition
Total Parking Spaces 2
Garage Yes
Building
Story Two
Sewer Public Sewer
Water Public
Level or Stories Two
Structure Type Brick, Frame, Wood Siding
Schools
Elementary Schools Ponderosa
Middle Schools Prairie
High Schools Overland
School District Cherry Creek 5
Others
Senior Community No
Ownership Individual
Acceptable Financing Cash, Conventional, FHA, VA Loan
Listing Terms Cash, Conventional, FHA, VA Loan
Special Listing Condition None
Read Less Info
Want to know what your home might be worth? Contact us for a FREE valuation!

Our team is ready to help you sell your home for the highest possible price ASAP

© 2024 METROLIST, INC., DBA RECOLORADO® – All Rights Reserved
6455 S. Yosemite St., Suite 500 Greenwood Village, CO 80111 USA
Bought with Coldwell Banker Realty 18
GET MORE INFORMATION

Broker Associate | IA.100097765






