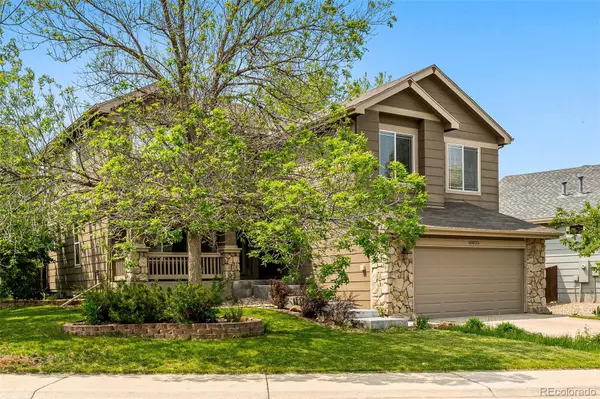$600,000
$615,000
2.4%For more information regarding the value of a property, please contact us for a free consultation.
4 Beds
4 Baths
2,563 SqFt
SOLD DATE : 07/10/2023
Key Details
Sold Price $600,000
Property Type Single Family Home
Sub Type Single Family Residence
Listing Status Sold
Purchase Type For Sale
Square Footage 2,563 sqft
Price per Sqft $234
Subdivision Bradbury Ranch
MLS Listing ID 5693476
Sold Date 07/10/23
Bedrooms 4
Full Baths 3
Half Baths 1
Condo Fees $103
HOA Fees $103/mo
HOA Y/N Yes
Originating Board recolorado
Year Built 1999
Annual Tax Amount $2,662
Tax Year 2022
Lot Size 7,405 Sqft
Acres 0.17
Property Description
This beautiful home is situated on a cul-de-sac in the desirable Bradbury Ranch HOA known for its friendly community that features a playground, pool, tennis and basketball courts, walking paths, and HOA sponsored events.
Stepping inside, you would be impressed by the vaulted ceilings, and abundant natural light. The main living room leads right to the sunny dining area and kitchen with granite countertops and travertine tile. The kitchen overlooks the backyard, a wonderful spot for conversation and to enjoy the beautiful Colorado weather. The Main level is open to the Lower-level cozy family room with a gas fireplace that is perfect for relaxing after a long day. The guest bathroom and laundry room are also on the lower level.
Upstairs you will find the primary bedroom which has a large 5-piece bathroom en-suite and a walk-in closet and the two secondary bedrooms that share a full bathroom. You will love the large and cozy loft space that can be used for many different purposes.
The finished basement offers an additional bedroom and a full bathroom and a bonus nook ideal for a home office.
Great location in a quiet neighborhood, this home is close to all you would love about Parker - trails, parks, schools, and all the shopping, dining & entertainment found in downtown Parker. Quick access to I-25 and E-470, which makes for easy commuting.
Showings begin Friday, 5/26.
Location
State CO
County Douglas
Rooms
Basement Partial
Interior
Heating Forced Air
Cooling Central Air
Fireplace N
Appliance Dishwasher, Disposal, Gas Water Heater, Microwave, Oven, Range, Refrigerator
Exterior
Exterior Feature Private Yard
Garage Spaces 2.0
Roof Type Architecural Shingle
Total Parking Spaces 2
Garage Yes
Building
Story Multi/Split
Sewer Public Sewer
Level or Stories Multi/Split
Structure Type Wood Siding
Schools
Elementary Schools Prairie Crossing
Middle Schools Sierra
High Schools Chaparral
School District Douglas Re-1
Others
Senior Community No
Ownership Individual
Acceptable Financing Cash, Conventional, FHA, VA Loan
Listing Terms Cash, Conventional, FHA, VA Loan
Special Listing Condition None
Read Less Info
Want to know what your home might be worth? Contact us for a FREE valuation!

Our team is ready to help you sell your home for the highest possible price ASAP

© 2024 METROLIST, INC., DBA RECOLORADO® – All Rights Reserved
6455 S. Yosemite St., Suite 500 Greenwood Village, CO 80111 USA
Bought with The Cutting Edge
GET MORE INFORMATION

Broker Associate | IA.100097765






