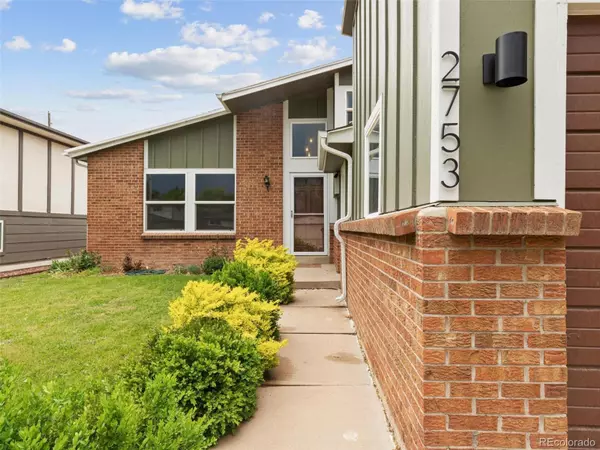$560,000
$560,000
For more information regarding the value of a property, please contact us for a free consultation.
4 Beds
2 Baths
1,570 SqFt
SOLD DATE : 07/07/2023
Key Details
Sold Price $560,000
Property Type Single Family Home
Sub Type Single Family Residence
Listing Status Sold
Purchase Type For Sale
Square Footage 1,570 sqft
Price per Sqft $356
Subdivision Bear Valley West
MLS Listing ID 3306719
Sold Date 07/07/23
Bedrooms 4
Full Baths 1
Three Quarter Bath 1
HOA Y/N No
Abv Grd Liv Area 1,570
Originating Board recolorado
Year Built 1977
Annual Tax Amount $2,177
Tax Year 2022
Lot Size 6,534 Sqft
Acres 0.15
Property Description
Welcome to this meticulously maintained 4-bedroom, 2-bathroom home that embodies comfort and modern living. Step inside, and be greeted by the openness of the high ceilings and abundant natural light that, creating a warm and inviting atmosphere. The interior of the home has been freshly painted (2023). The newer siding (2020) not only adds to the visual appeal but also provides durability and low maintenance. The primary bathroom was updated in 2019 with modern touches. In addition to the aesthetic upgrades, the sellers have installed a custom closet system in the primary bedroom, providing ample storage space and organization options. Step outside, you'll discover a backyard oasis that has been thoughtfully designed and cared for. The new patio and landscaping (2021) with beautiful pavers creates a stylish and functional space for outdoor entertaining. To enhance the experience further, a built-in gas fireplace has been added, allowing you to extend outdoor living well into the cool Colorado evenings. The yard is adorned with a variety of perennials, adding splashes of color and fragrance throughout the seasons. This backyard paradise offers a lovely and tranquil setting. Gardening enthusiasts will appreciate the raised garden beds equipped with a drip system, making it easy to cultivate your favorite plants and herbs. To accommodate your vehicles and storage needs, this home comes with a 2-car garage. One of the remarkable features of this property is the owned solar panels. The the new owner will not have to make payments on them and will benefit from year-round lower energy costs. This eco-friendly and cost-saving feature adds to the appeal of this already wonderful home. Located in the desirable Bear Valley neighborhood this home is a ¼ mile walk to the Bear Creek Trail and a quick drive or bike ride to Bear Creek Park and Bear Valley Shopping Center. Don't miss the opportunity to make this exceptional house your new home.
Location
State CO
County Denver
Zoning S-SU-F
Interior
Heating Forced Air
Cooling Central Air
Fireplaces Number 1
Fireplaces Type Family Room
Fireplace Y
Exterior
Exterior Feature Fire Pit, Garden
Garage Spaces 2.0
Roof Type Architecural Shingle
Total Parking Spaces 2
Garage Yes
Building
Lot Description Level
Sewer Public Sewer
Water Public
Level or Stories Tri-Level
Structure Type Frame
Schools
Elementary Schools Traylor Academy
Middle Schools Dsst: College View
High Schools John F. Kennedy
School District Denver 1
Others
Senior Community No
Ownership Individual
Acceptable Financing Cash, Conventional, FHA, VA Loan
Listing Terms Cash, Conventional, FHA, VA Loan
Special Listing Condition None
Read Less Info
Want to know what your home might be worth? Contact us for a FREE valuation!

Our team is ready to help you sell your home for the highest possible price ASAP

© 2024 METROLIST, INC., DBA RECOLORADO® – All Rights Reserved
6455 S. Yosemite St., Suite 500 Greenwood Village, CO 80111 USA
Bought with REMINGO
GET MORE INFORMATION

Broker Associate | IA.100097765






