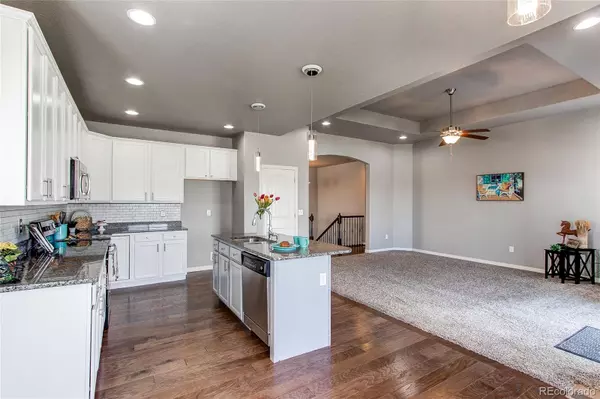$619,900
$619,900
For more information regarding the value of a property, please contact us for a free consultation.
5 Beds
4 Baths
3,158 SqFt
SOLD DATE : 06/23/2023
Key Details
Sold Price $619,900
Property Type Single Family Home
Sub Type Single Family Residence
Listing Status Sold
Purchase Type For Sale
Square Footage 3,158 sqft
Price per Sqft $196
Subdivision Hammond Sub
MLS Listing ID 8834224
Sold Date 06/23/23
Style Contemporary
Bedrooms 5
Full Baths 4
Condo Fees $135
HOA Fees $11/ann
HOA Y/N Yes
Originating Board recolorado
Year Built 2017
Annual Tax Amount $5,437
Tax Year 2022
Lot Size 8,276 Sqft
Acres 0.19
Property Description
Enjoy the open space and mountain views from this spacious Berthoud home. This Hammond Farms ranch style home is complete with a finished basement. The main floor has a roomy primary bedroom and an additional guest room. Besides a spacious breakfast nook, the formal dining can seat many guests, friends or a large family. The kitchen is well lit and open to the airy living room. The basement hosts three generous bedrooms and two full bathrooms to allow privacy. A large rec room is also situated in the basement for games, tvs and fun. The spacious yard has a patio and vinyl fencing to provide privacy. To complete this home, the three car garage has room for extra cars, paddle boards and bikes. You'll find easy access to Hwy 287 for quick jaunts to work and shopping. TPC golf course is close by, along with several new restaurants for fine dining, as well as a quick bite for those on the run. You'll enjoy vivid mountain views and a few minute drive to Carter Lake. All schools are near, as well as a quick drive to quaint downtown Berthoud. Berthoud has delightful shops, restaurants and breweries. This is a must see home!
Location
State CO
County Larimer
Zoning RES
Rooms
Basement Finished, Full
Main Level Bedrooms 2
Interior
Interior Features Ceiling Fan(s), Eat-in Kitchen, High Ceilings, Kitchen Island, Open Floorplan, Vaulted Ceiling(s), Walk-In Closet(s)
Heating Forced Air
Cooling Central Air
Flooring Carpet, Tile, Wood
Fireplace N
Appliance Dishwasher, Dryer, Oven, Range, Washer
Exterior
Garage Spaces 3.0
Fence Partial
Utilities Available Electricity Connected, Natural Gas Connected
View Mountain(s)
Roof Type Composition
Total Parking Spaces 3
Garage Yes
Building
Story One
Sewer Public Sewer
Water Public
Level or Stories One
Structure Type Stone
Schools
Elementary Schools Berthoud
Middle Schools Turner
High Schools Berthoud
School District Thompson R2-J
Others
Senior Community No
Ownership Individual
Acceptable Financing Cash, Conventional, FHA
Listing Terms Cash, Conventional, FHA
Special Listing Condition None
Read Less Info
Want to know what your home might be worth? Contact us for a FREE valuation!

Our team is ready to help you sell your home for the highest possible price ASAP

© 2024 METROLIST, INC., DBA RECOLORADO® – All Rights Reserved
6455 S. Yosemite St., Suite 500 Greenwood Village, CO 80111 USA
Bought with Bliss Realty Group
GET MORE INFORMATION

Broker Associate | IA.100097765






