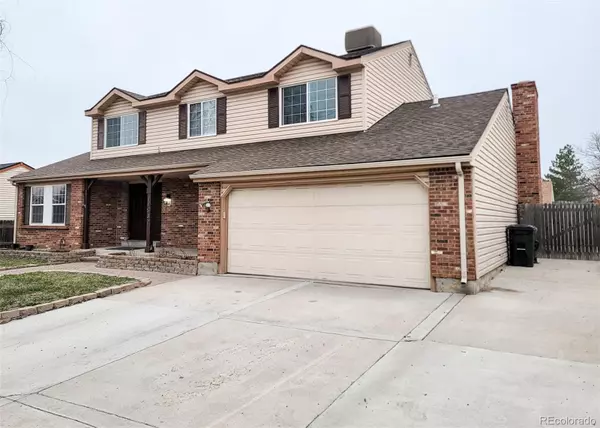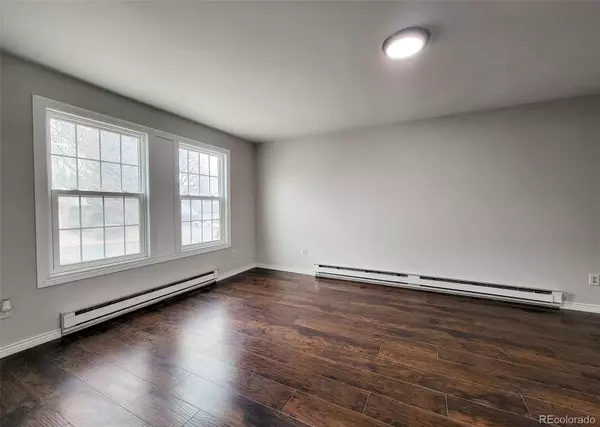$565,000
$565,000
For more information regarding the value of a property, please contact us for a free consultation.
5 Beds
4 Baths
3,297 SqFt
SOLD DATE : 06/23/2023
Key Details
Sold Price $565,000
Property Type Single Family Home
Sub Type Single Family Residence
Listing Status Sold
Purchase Type For Sale
Square Footage 3,297 sqft
Price per Sqft $171
Subdivision Woodrim
MLS Listing ID 3030368
Sold Date 06/23/23
Style Contemporary, Traditional
Bedrooms 5
Full Baths 1
Half Baths 1
Three Quarter Bath 2
HOA Y/N No
Abv Grd Liv Area 2,313
Originating Board recolorado
Year Built 1979
Annual Tax Amount $2,833
Tax Year 2022
Lot Size 6,534 Sqft
Acres 0.15
Property Description
Welcome home to this beautifully remodeled 5-bedroom and 3.5-bathroom home centrally located in Woodrim Crossings. This home features a formal living room and formal dining room, an updated white kitchen with quartz countertop and tile backsplash. Connected to the kitchen is an eat-in space perfect for a breakfast nook. The family room features a wood-burning fireplace and built-in shelving. A main floor bedroom or office and a half bath completes the main floor. The upper level has a Master Suite with a large walk-in closet and a fully remodeled ensuite with beautiful shower tile. Three more spacious bedrooms and one full bath are also located on the upper level. The full, finished basement has a large space perfect for a rec room, or a media room or an in-law suite complete with a newly remodeled bathroom. The spacious backyard with mature trees offers a covered patio perfect for family gatherings. Garden beds and a large shed completes the backyard. This home's layout is perfect multi-generational living or for today's live/work lifestyle. Located within walking distance to restaurants and less than a mile from the Iliff light rail station makes this home an easy access to DTC, downtown, DIA.
Location
State CO
County Arapahoe
Rooms
Basement Finished, Full
Main Level Bedrooms 1
Interior
Interior Features Breakfast Nook, Built-in Features, In-Law Floor Plan, Primary Suite, Quartz Counters, Walk-In Closet(s), Wet Bar
Heating Baseboard
Cooling Evaporative Cooling
Flooring Carpet, Laminate, Tile
Fireplaces Number 1
Fireplaces Type Family Room, Wood Burning, Wood Burning Stove
Fireplace Y
Appliance Dishwasher, Disposal, Microwave, Refrigerator, Self Cleaning Oven
Laundry In Unit
Exterior
Exterior Feature Garden, Private Yard
Garage Concrete
Garage Spaces 2.0
Fence Full
Roof Type Composition
Total Parking Spaces 2
Garage Yes
Building
Lot Description Level
Sewer Public Sewer
Level or Stories Two
Structure Type Brick, Vinyl Siding
Schools
Elementary Schools Jewell
Middle Schools Aurora Hills
High Schools Gateway
School District Adams-Arapahoe 28J
Others
Senior Community No
Ownership Individual
Acceptable Financing Cash, Conventional, FHA, VA Loan
Listing Terms Cash, Conventional, FHA, VA Loan
Special Listing Condition None
Read Less Info
Want to know what your home might be worth? Contact us for a FREE valuation!

Our team is ready to help you sell your home for the highest possible price ASAP

© 2024 METROLIST, INC., DBA RECOLORADO® – All Rights Reserved
6455 S. Yosemite St., Suite 500 Greenwood Village, CO 80111 USA
Bought with CASABLANCA REALTY HOMES, LLC
GET MORE INFORMATION

Broker Associate | IA.100097765






