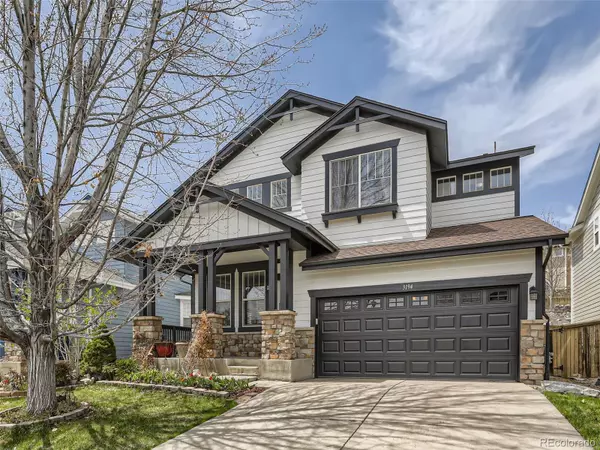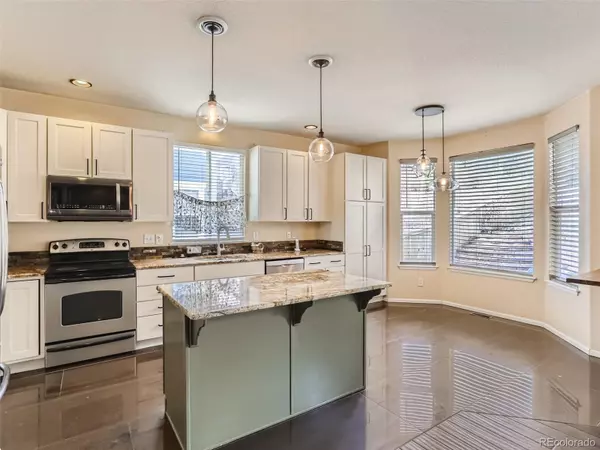$770,000
$800,000
3.8%For more information regarding the value of a property, please contact us for a free consultation.
4 Beds
4 Baths
3,561 SqFt
SOLD DATE : 06/15/2023
Key Details
Sold Price $770,000
Property Type Single Family Home
Sub Type Single Family Residence
Listing Status Sold
Purchase Type For Sale
Square Footage 3,561 sqft
Price per Sqft $216
Subdivision Firelight
MLS Listing ID 5128493
Sold Date 06/15/23
Bedrooms 4
Full Baths 2
Three Quarter Bath 2
Condo Fees $165
HOA Fees $55/qua
HOA Y/N Yes
Abv Grd Liv Area 2,454
Originating Board recolorado
Year Built 2003
Annual Tax Amount $3,737
Tax Year 2022
Lot Size 7,405 Sqft
Acres 0.17
Property Description
Welcome! Check out this beautiful, move-in ready home in the desirable Firelight division of Highlands Ranch! Featuring 4 bedrooms and 4 bathrooms PLUS a main floor study AND a finished basement, this home provides tons of living space. A soaring 2-story entry welcomes you as you step inside. Notice the gleaming updated flooring that graces the main living areas and the polished tile in the kitchen! The main level offers a sizable study which could easily be used as a bedroom, and there is an adjacent 3/4 bathroom which creates a great solution for guest accommodations. Step into the custom kitchen, which features gorgeous granite counters, stainless steel appliances, modern white cabinetry, and an eating nook. Venture upstairs to discover the spacious primary bedroom with a luxurious 5-piece en-suite bathroom, as well as two more bedrooms, two more bathrooms, and the laundry area. The finished basement allows for plenty of flexibility, including a large open area with a bar top and cabinets, as well as another bedroom and bathroom. You'll love entertaining or just relaxing on the back deck overlooking a tranquil yard with tiered retaining walls and several garden beds. Located within walking distance to sought-after schools, parks, dining and other conveniences. There is nothing left for you to do except move in and enjoy calling this wonderful home your own! MUST SEE!
Location
State CO
County Douglas
Zoning PDU
Rooms
Basement Partial
Interior
Heating Forced Air
Cooling Central Air
Fireplace N
Appliance Dishwasher, Microwave, Oven
Exterior
Garage Spaces 2.0
Roof Type Composition
Total Parking Spaces 2
Garage Yes
Building
Sewer Public Sewer
Level or Stories Two
Structure Type Frame
Schools
Elementary Schools Copper Mesa
Middle Schools Mountain Ridge
High Schools Mountain Vista
School District Douglas Re-1
Others
Senior Community No
Ownership Individual
Acceptable Financing Cash, Conventional, FHA, VA Loan
Listing Terms Cash, Conventional, FHA, VA Loan
Special Listing Condition None
Read Less Info
Want to know what your home might be worth? Contact us for a FREE valuation!

Our team is ready to help you sell your home for the highest possible price ASAP

© 2024 METROLIST, INC., DBA RECOLORADO® – All Rights Reserved
6455 S. Yosemite St., Suite 500 Greenwood Village, CO 80111 USA
Bought with HQ Homes
GET MORE INFORMATION

Broker Associate | IA.100097765






