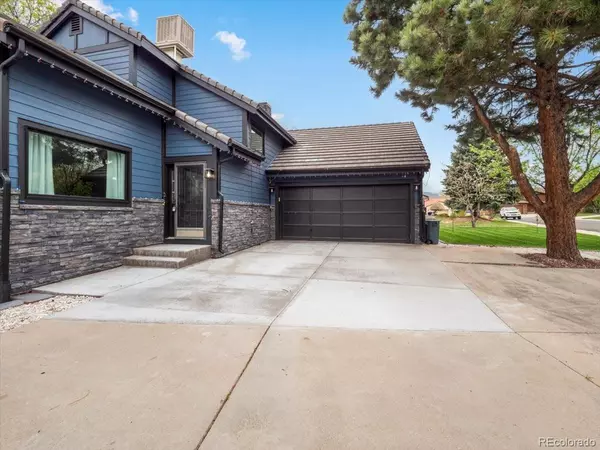$815,000
$825,000
1.2%For more information regarding the value of a property, please contact us for a free consultation.
4 Beds
3 Baths
2,606 SqFt
SOLD DATE : 06/16/2023
Key Details
Sold Price $815,000
Property Type Single Family Home
Sub Type Single Family Residence
Listing Status Sold
Purchase Type For Sale
Square Footage 2,606 sqft
Price per Sqft $312
Subdivision Appleridge
MLS Listing ID 2814145
Sold Date 06/16/23
Bedrooms 4
Full Baths 2
Half Baths 1
HOA Y/N No
Abv Grd Liv Area 2,109
Originating Board recolorado
Year Built 1985
Annual Tax Amount $4,008
Tax Year 2022
Lot Size 0.280 Acres
Acres 0.28
Property Description
Welcome to your fully REMODELED, 4 bedroom, 2.5 bath and 4 CAR GARAGE home unlike any in the area! This stunning property boasts 2606 square feet of living space and a spacious 12,100 sq ft lot. Upon entering the home, you are greeted by an open-concept kitchen and bar, outfitted with quartzite countertops, and sleek farm sink and gourmet Jenn-Air appliances. It opens up to an inviting sitting room with a gas fireplace, open dining room, and beautiful wet bar that compliments the kitchen and is perfect for entertaining. Add in brand new windows with plenty of natural light, and you truly have the perfect combination to entertain while enjoying the beautiful outdoor views. Upstairs is the owners bedroom suite with a remodeled spa-like en-suite bathroom, including a waterfall rain shower adding a touch of luxury to your daily routine. Down the hall there are two additional bedrooms and a full bath. Step outside onto the large stamped concrete patio that spans over 700 sq ft, complete with external soffit lights creating a warm and welcoming atmosphere for those summer nights. The backyard has mature custom landscaping, featuring new sod, rock, an irrigation system, compost pits, and an extra large garden bed perfect for growing your own fresh produce. The exterior of the home has also been updated with newly installed siding and reinforced OSB, as well as stone skirt, giving it a fresh and contemporary look. Again this 4 car heated garage will blow your mind. It includes 220V electrical and plumbing for pneumatic devices, and you'll have plenty of space for all your vehicles and toys, including ample storage space in the overhead attic. This home truly has it all - from the open-concept living space to the stunning outdoor oasis, to being walking distance from Van Bibber Open Space! Don't miss out on the opportunity to make this your forever home. Schedule your showing today!
For more photos and floor plan, go to: https://justpendeddenver.hd.pics/5351-Cole-Cir
Location
State CO
County Jefferson
Zoning R-1A
Rooms
Basement Finished
Interior
Interior Features Kitchen Island, Wet Bar
Heating Baseboard
Cooling Evaporative Cooling
Fireplaces Number 1
Fireplaces Type Family Room
Fireplace Y
Appliance Dishwasher, Dryer, Freezer, Microwave, Oven, Range, Refrigerator, Washer
Laundry In Unit
Exterior
Garage Asphalt
Garage Spaces 4.0
Roof Type Concrete
Total Parking Spaces 4
Garage Yes
Building
Lot Description Level
Sewer Public Sewer
Level or Stories Two
Structure Type Frame
Schools
Elementary Schools Fairmount
Middle Schools Drake
High Schools Arvada West
School District Jefferson County R-1
Others
Senior Community No
Ownership Individual
Acceptable Financing 1031 Exchange, Cash, Conventional, FHA, Jumbo
Listing Terms 1031 Exchange, Cash, Conventional, FHA, Jumbo
Special Listing Condition None
Read Less Info
Want to know what your home might be worth? Contact us for a FREE valuation!

Our team is ready to help you sell your home for the highest possible price ASAP

© 2024 METROLIST, INC., DBA RECOLORADO® – All Rights Reserved
6455 S. Yosemite St., Suite 500 Greenwood Village, CO 80111 USA
Bought with eXp Realty, LLC
GET MORE INFORMATION

Broker Associate | IA.100097765






