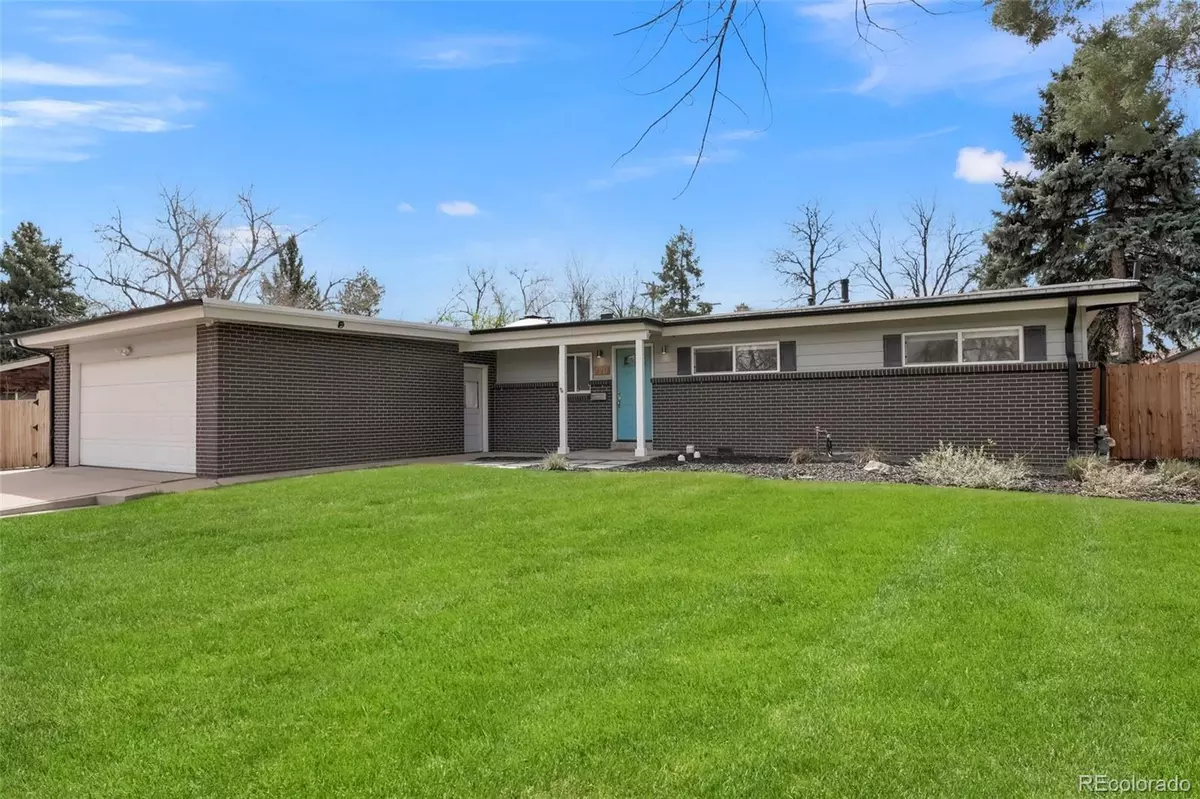$750,000
$750,000
For more information regarding the value of a property, please contact us for a free consultation.
5 Beds
3 Baths
2,579 SqFt
SOLD DATE : 06/14/2023
Key Details
Sold Price $750,000
Property Type Single Family Home
Sub Type Single Family Residence
Listing Status Sold
Purchase Type For Sale
Square Footage 2,579 sqft
Price per Sqft $290
Subdivision Vista Verde
MLS Listing ID 2307588
Sold Date 06/14/23
Style Mid-Century Modern
Bedrooms 5
Full Baths 1
Three Quarter Bath 2
HOA Y/N No
Abv Grd Liv Area 1,323
Originating Board recolorado
Year Built 1962
Annual Tax Amount $4,373
Tax Year 2022
Lot Size 0.380 Acres
Acres 0.38
Property Description
Mid-century modern ranch featuring 5 bedrooms and 3 baths! This home features solid oak hardwood floors, an updated kitchen with quartz countertops and stainless appliances, and a large backyard perfect for outdoor entertaining.The main floor includes 3 bedrooms/2 bathrooms and three sliding doors to backyard. The finished basement has a family room with fireplace, rough-in for wet bar, gym area, interior storage room, laundry room and an additional 2 bedrooms (one non-conforming) and bathroom. Stunning exterior includes professionally landscaped front and back, huge covered patio, hot tub, play structure, raised garden beds, built-in gas grill, fenced RV/ boat parking, two storage sheds and pristine yard on 16,500+ square foot lot. The neighborhood offers wide quiet streets with easy access to to the High Line Canal trail system perfect for bike riding and walking. Great location minutes from Southglenn Country Club, The Streets at Southglenn, Clarkson Park, and only 0.2 miles from Hopkins Elementary in top-rated Littleton School District and 0.3 miles from brand new Goddard School and Daycare. Buyer and buyer's agent to verify all square footage. Showings start Friday, 5/5 at 9AM.
Location
State CO
County Arapahoe
Rooms
Basement Finished, Full
Main Level Bedrooms 3
Interior
Interior Features High Ceilings, High Speed Internet, Quartz Counters, Radon Mitigation System, Smart Thermostat, Utility Sink, Vaulted Ceiling(s)
Heating Forced Air
Cooling Central Air
Flooring Carpet, Laminate, Tile, Wood
Fireplaces Number 2
Fireplaces Type Basement, Gas, Living Room, Wood Burning
Fireplace Y
Exterior
Exterior Feature Garden, Gas Grill, Lighting, Playground, Private Yard, Rain Gutters, Smart Irrigation, Spa/Hot Tub
Parking Features Concrete, Exterior Access Door, Floor Coating, Oversized, Smart Garage Door, Storage
Garage Spaces 2.0
Fence Full
Roof Type Composition
Total Parking Spaces 2
Garage Yes
Building
Lot Description Landscaped, Many Trees, Near Public Transit, Sprinklers In Front, Sprinklers In Rear
Sewer Public Sewer
Water Public
Level or Stories One
Structure Type Brick, Vinyl Siding
Schools
Elementary Schools Hopkins
Middle Schools Powell
High Schools Heritage
School District Littleton 6
Others
Senior Community No
Ownership Agent Owner
Acceptable Financing Cash, Conventional, Jumbo
Listing Terms Cash, Conventional, Jumbo
Special Listing Condition None
Read Less Info
Want to know what your home might be worth? Contact us for a FREE valuation!

Our team is ready to help you sell your home for the highest possible price ASAP

© 2025 METROLIST, INC., DBA RECOLORADO® – All Rights Reserved
6455 S. Yosemite St., Suite 500 Greenwood Village, CO 80111 USA
Bought with West and Main Homes Inc
GET MORE INFORMATION
Broker Associate | IA.100097765






