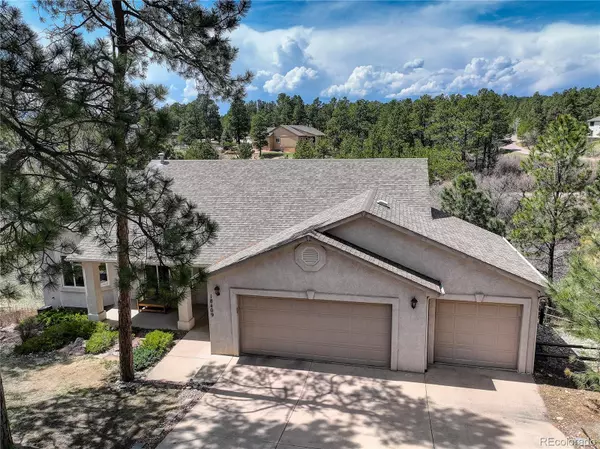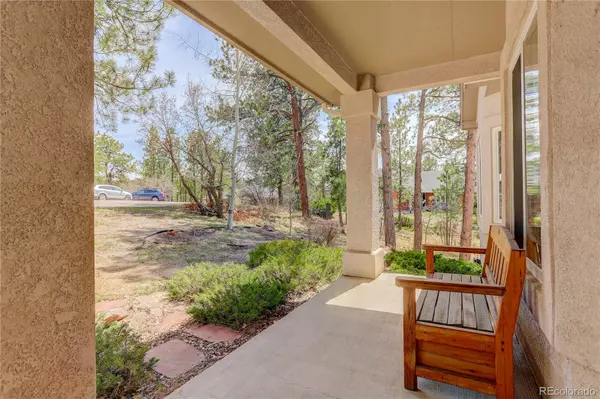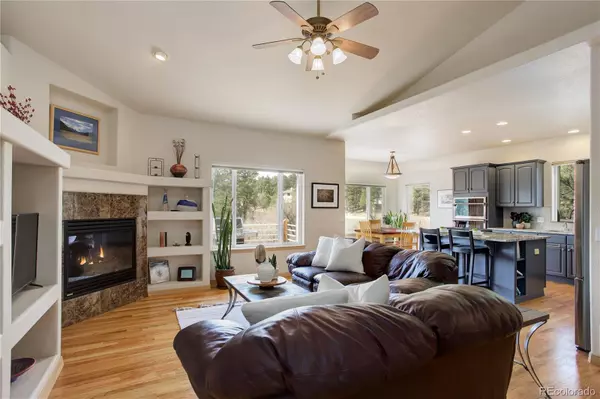$775,000
$770,000
0.6%For more information regarding the value of a property, please contact us for a free consultation.
4 Beds
3 Baths
3,147 SqFt
SOLD DATE : 06/14/2023
Key Details
Sold Price $775,000
Property Type Single Family Home
Sub Type Single Family Residence
Listing Status Sold
Purchase Type For Sale
Square Footage 3,147 sqft
Price per Sqft $246
Subdivision Woodmoor
MLS Listing ID 7456137
Sold Date 06/14/23
Bedrooms 4
Full Baths 3
Condo Fees $283
HOA Fees $23/ann
HOA Y/N Yes
Abv Grd Liv Area 1,703
Originating Board recolorado
Year Built 2000
Annual Tax Amount $2,521
Tax Year 2022
Lot Size 0.440 Acres
Acres 0.44
Property Description
Welcome to this stunning ranch-style house, surrounded by trees, and situated on a quiet cul-de-sac in the highly desirable Woodmoor neighborhood. This home offers the convenience of true main-level living and has been meticulously maintained, featuring beautiful updates throughout.
The kitchen has recently been refreshed with new stainless steel appliances, granite countertops, and fresh paint. It also boasts a breakfast bar and dining area that opens up to the spacious living room, complete with a gas fireplace and stunning oak floors.
The main level also features a sizable office, which could also be utilized as a formal dining room, along with two full bathrooms, laundry facilities, and two spacious bedrooms. The wood deck, accessible from both the dining area and primary bedroom, is perfect for enjoying your morning coffee or taking in the beautiful nature that surrounds the home.
Descend to the lower level to find a massive family room with high ceilings, a wet bar and a sliding glass door to the back. This bright basement provides ample space to entertain. There are also two additional bedrooms, a third full bathroom, and tons of storage space.
Sitting on a .44-acre lot, this home backs onto open space, giving it the feel of a vast lot without the added maintenance. Other notable features include a three-car garage, easy access to I25, close to Woodmoor Country Club, shopping, and many other amenities.
Don't miss out on the opportunity to make this beautiful home your own. Come and check it out before it's too late!
Location
State CO
County El Paso
Zoning R-4
Rooms
Basement Daylight, Finished, Full, Walk-Out Access
Main Level Bedrooms 2
Interior
Interior Features Ceiling Fan(s), Eat-in Kitchen, Entrance Foyer, Granite Counters, Kitchen Island, Open Floorplan, Smoke Free, Vaulted Ceiling(s)
Heating Forced Air
Cooling Other
Flooring Carpet, Tile, Wood
Fireplaces Number 1
Fireplaces Type Gas, Living Room
Fireplace Y
Appliance Dishwasher, Disposal, Gas Water Heater, Microwave, Refrigerator
Exterior
Garage Exterior Access Door, Lighted
Garage Spaces 3.0
Utilities Available Electricity Connected, Phone Connected
View Mountain(s)
Roof Type Composition
Total Parking Spaces 3
Garage Yes
Building
Lot Description Cul-De-Sac, Greenbelt, Level, Many Trees
Sewer Public Sewer
Water Public
Level or Stories One
Structure Type Frame
Schools
Elementary Schools Lewis-Palmer
Middle Schools Lewis-Palmer
High Schools Palmer Ridge
School District Lewis-Palmer 38
Others
Senior Community No
Ownership Individual
Acceptable Financing Cash, Conventional, VA Loan
Listing Terms Cash, Conventional, VA Loan
Special Listing Condition None
Read Less Info
Want to know what your home might be worth? Contact us for a FREE valuation!

Our team is ready to help you sell your home for the highest possible price ASAP

© 2024 METROLIST, INC., DBA RECOLORADO® – All Rights Reserved
6455 S. Yosemite St., Suite 500 Greenwood Village, CO 80111 USA
Bought with NON MLS PARTICIPANT
GET MORE INFORMATION

Broker Associate | IA.100097765






