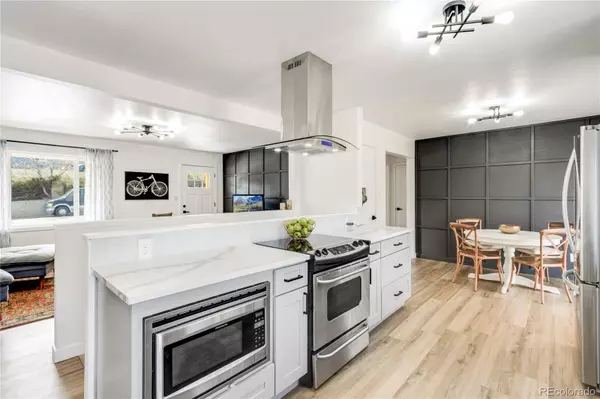$925,000
$925,000
For more information regarding the value of a property, please contact us for a free consultation.
4 Beds
2 Baths
1,458 SqFt
SOLD DATE : 06/05/2023
Key Details
Sold Price $925,000
Property Type Single Family Home
Sub Type Single Family Residence
Listing Status Sold
Purchase Type For Sale
Square Footage 1,458 sqft
Price per Sqft $634
Subdivision Denn-Wald
MLS Listing ID 5431721
Sold Date 06/05/23
Style Mountain Contemporary
Bedrooms 4
Full Baths 2
HOA Y/N No
Abv Grd Liv Area 972
Originating Board recolorado
Year Built 1959
Annual Tax Amount $2,884
Tax Year 2022
Lot Size 6,098 Sqft
Acres 0.14
Property Description
Completely remodeled gorgeouse ranch home with stunning views of the north and south table mountains! Four bedrooms and two bathrooms plus a walk out basement. In the heart of downtown Golden, two blocks to Golden Mill! Enjoy all that Golden has to offer including restaurants, shopping, holiday events and more. Golden is home to hiking trails, kayaking, mountain biking trails and nearly anything an outdoor entusiast would want. This home has new windows plus a relaxing sunroom to take advantage of the amazing views! Imagine evenings and mornings in the sunroom or on the covered patio with a drink in hand. The kitchen has been updated and boasts stainless steel appliances, designer open shelving, quartz counters and new cabinets with soft close technology. New vinyl floors flow throughout the main level. Stunning accent walls in both the living room and dining areas. Primary bedroom is light and bright with direct access to the sunroom. New sliding doors recently installed. The basement has two non conforming bedrooms, a bathroom, and a large family room perfect to entertain or relax with a great book. The laundry room and addtional storage can be found in the basement. New water heater, A/C and furnace installed in 2020. New circular driveway installed in 2022. Step out of the finished basement to enjoy the covered back patio, backyard is spacious with plenty of room to garden, entertain or play. Additional storage in the backyard shed. Don't miss this opportunity to own a stunning home in Golden!
Location
State CO
County Jefferson
Rooms
Basement Bath/Stubbed, Exterior Entry, Finished, Full, Interior Entry, Walk-Out Access
Main Level Bedrooms 2
Interior
Interior Features Open Floorplan, Pantry, Quartz Counters, Smart Thermostat, Smoke Free
Heating Forced Air
Cooling Central Air
Flooring Carpet, Tile, Wood
Fireplace N
Appliance Dishwasher, Disposal, Dryer, Microwave, Range Hood, Refrigerator, Self Cleaning Oven, Washer
Exterior
Exterior Feature Garden, Private Yard, Rain Gutters
Garage Circular Driveway, Concrete
Fence Full
Utilities Available Cable Available, Electricity Connected, Natural Gas Connected
View City, Mountain(s)
Roof Type Composition
Total Parking Spaces 4
Garage No
Building
Lot Description Foothills, Landscaped, Sloped
Sewer Public Sewer
Water Public
Level or Stories One
Structure Type Brick, Frame
Schools
Elementary Schools Mitchell
Middle Schools Bell
High Schools Golden
School District Jefferson County R-1
Others
Senior Community No
Ownership Agent Owner
Acceptable Financing Cash, Conventional, FHA, VA Loan
Listing Terms Cash, Conventional, FHA, VA Loan
Special Listing Condition None
Read Less Info
Want to know what your home might be worth? Contact us for a FREE valuation!

Our team is ready to help you sell your home for the highest possible price ASAP

© 2024 METROLIST, INC., DBA RECOLORADO® – All Rights Reserved
6455 S. Yosemite St., Suite 500 Greenwood Village, CO 80111 USA
Bought with Porchlight Real Estate Group
GET MORE INFORMATION

Broker Associate | IA.100097765






