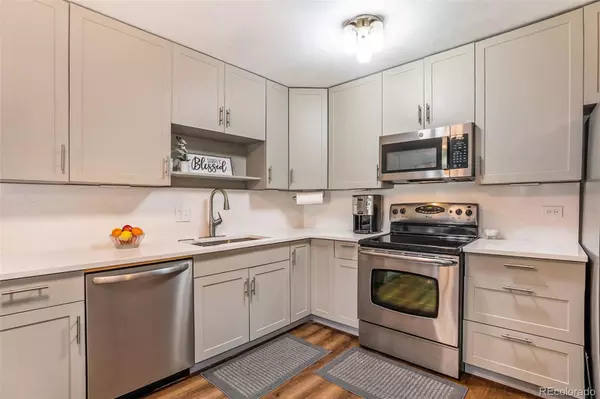$240,500
$235,000
2.3%For more information regarding the value of a property, please contact us for a free consultation.
2 Beds
1 Bath
945 SqFt
SOLD DATE : 06/02/2023
Key Details
Sold Price $240,500
Property Type Multi-Family
Sub Type Multi-Family
Listing Status Sold
Purchase Type For Sale
Square Footage 945 sqft
Price per Sqft $254
Subdivision Windsor Gardens East
MLS Listing ID 5083419
Sold Date 06/02/23
Bedrooms 2
Full Baths 1
Condo Fees $495
HOA Fees $495/mo
HOA Y/N Yes
Originating Board recolorado
Year Built 1967
Annual Tax Amount $429
Tax Year 2022
Lot Size 871 Sqft
Acres 0.02
Property Description
Welcome to living your best life in Colorado’s largest 55+ community. Windsor Gardens is truly a lifestyle community and offers actives galore! You'll enjoy all of the incredible amenities and activities including 9-hole par 3 golf course and Pro Shop onsite, both indoor and outdoor pools, a spa and steam room, a comfortably furnished clubhouse, a billiards room, fully equipped gym, a library, an auditorium where dances and other fun events are held, stunning gardens that rival the Botanic Gardens, resident gardening spaces, woodworking and ceramics studios, a sewing room and much more. This gorgeous light filled first floor end unit has been recently updated with brand new carpeting and vinyl plank flooring. The recently remodeled kitchen layout is one of a kind and is very open for cooking, gathering and entertaining. The enclosed Lanai offers added year round square footage and looks out onto the golf course and is a great place to read or enjoy your morning coffee and you'll be treated with amazing west facing views for those stunning CO sunsets. This lovely home is move in ready, very secluded and private and you'll also enjoy not having a neighbor to the side of you. It's an easy walk along the golf course path to the main hub for all amenities. Just steps away from the Highline Canal, shopping, dining and public transit. Your HOA dues include annual property taxes, heat, water and sewer, trash, 24-hour patrolling community security, grounds and building maintenance and insurance, snow removal. You'll love being part of this thriving and vibrant 55+ community!!
Location
State CO
County Denver
Zoning O-1
Rooms
Main Level Bedrooms 2
Interior
Interior Features Built-in Features, Ceiling Fan(s), Eat-in Kitchen, Quartz Counters
Heating Baseboard, Hot Water
Cooling Air Conditioning-Room
Flooring Carpet, Wood
Fireplace N
Appliance Convection Oven, Disposal, Freezer
Laundry Common Area
Exterior
Exterior Feature Elevator, Spa/Hot Tub, Water Feature
Garage Spaces 1.0
Pool Indoor, Outdoor Pool
Waterfront Description Pond, Waterfront
View Golf Course, Water
Roof Type Composition
Total Parking Spaces 1
Garage No
Building
Story One
Sewer Public Sewer
Water Public
Level or Stories One
Structure Type Brick
Schools
Elementary Schools Place Bridge Academy
Middle Schools Place Bridge Academy
High Schools George Washington
School District Denver 1
Others
Senior Community No
Ownership Individual
Acceptable Financing Cash, Conventional, FHA, VA Loan
Listing Terms Cash, Conventional, FHA, VA Loan
Special Listing Condition None
Pets Description Yes
Read Less Info
Want to know what your home might be worth? Contact us for a FREE valuation!

Our team is ready to help you sell your home for the highest possible price ASAP

© 2024 METROLIST, INC., DBA RECOLORADO® – All Rights Reserved
6455 S. Yosemite St., Suite 500 Greenwood Village, CO 80111 USA
Bought with LUX Denver Real Estate Company
GET MORE INFORMATION

Broker Associate | IA.100097765






