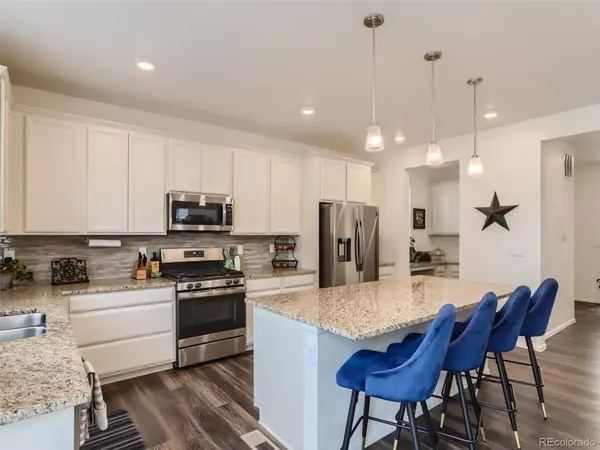$587,000
$585,000
0.3%For more information regarding the value of a property, please contact us for a free consultation.
4 Beds
3 Baths
2,140 SqFt
SOLD DATE : 05/31/2023
Key Details
Sold Price $587,000
Property Type Single Family Home
Sub Type Single Family Residence
Listing Status Sold
Purchase Type For Sale
Square Footage 2,140 sqft
Price per Sqft $274
Subdivision Turnberry
MLS Listing ID 4430203
Sold Date 05/31/23
Style Contemporary
Bedrooms 4
Full Baths 1
Half Baths 1
Three Quarter Bath 1
HOA Y/N No
Originating Board recolorado
Year Built 2020
Annual Tax Amount $5,672
Tax Year 2022
Lot Size 4,791 Sqft
Acres 0.11
Property Description
This lovely home is a Lennar Evans floorplan built in 2020. Located in the highly desirable Turnberry neighborhood, this home has a great open floor plan on the main level. Enter through the foyer to discover the spectacular kitchen with all the bells and whistles, including all stainless steel appliances, gas stove and range, a large island with seating, and a large butler's pantry makes this kitchen a chef's dream. Also, on the main level is a mud room with storage and bench seat located directly off of the garage. The open living and dining room and half bath located on the main level, make it a breeze to entertain your guests. In the backyard, you will find a great concrete patio for hosting on the warm summer days. Upstairs are 4 Bedrooms located on the same level along with the primary ensuite bath, a full bath, and laundry conveniently located close to the bedrooms. The full unfinished basement is waiting for your final touches. This home is located nearby to parks, walking trails, the Bison Ridge Recreation Center, neighborhood pool, schools, shopping, DIA and easy access to I-76. Solar panels save on your energy bill, and even better, there is no monthly lease payment! Radon Mitigation system was installed 2022. One Year Homebuyer Warranty will be provided for your peace of mind. Don't miss out on your opportunity to make this near new property yours! It won't last long.
Location
State CO
County Adams
Rooms
Basement Full, Unfinished
Interior
Interior Features Ceiling Fan(s), Eat-in Kitchen, Granite Counters, Kitchen Island, Open Floorplan, Pantry, Primary Suite, Radon Mitigation System, Walk-In Closet(s)
Heating Forced Air
Cooling Central Air
Flooring Carpet
Fireplace N
Appliance Dishwasher, Disposal, Gas Water Heater, Microwave, Range, Refrigerator
Exterior
Garage Spaces 2.0
Utilities Available Cable Available, Electricity Connected, Internet Access (Wired), Natural Gas Connected, Phone Available
Roof Type Composition
Total Parking Spaces 2
Garage Yes
Building
Lot Description Sprinklers In Front, Sprinklers In Rear
Story Two
Foundation Slab
Sewer Public Sewer
Water Public
Level or Stories Two
Structure Type Frame
Schools
Elementary Schools Turnberry
Middle Schools Prairie View
High Schools Prairie View
School District School District 27-J
Others
Senior Community No
Ownership Individual
Acceptable Financing Cash, Conventional, FHA, VA Loan
Listing Terms Cash, Conventional, FHA, VA Loan
Special Listing Condition None
Pets Description Cats OK, Dogs OK
Read Less Info
Want to know what your home might be worth? Contact us for a FREE valuation!

Our team is ready to help you sell your home for the highest possible price ASAP

© 2024 METROLIST, INC., DBA RECOLORADO® – All Rights Reserved
6455 S. Yosemite St., Suite 500 Greenwood Village, CO 80111 USA
Bought with American Home Agents
GET MORE INFORMATION

Broker Associate | IA.100097765






