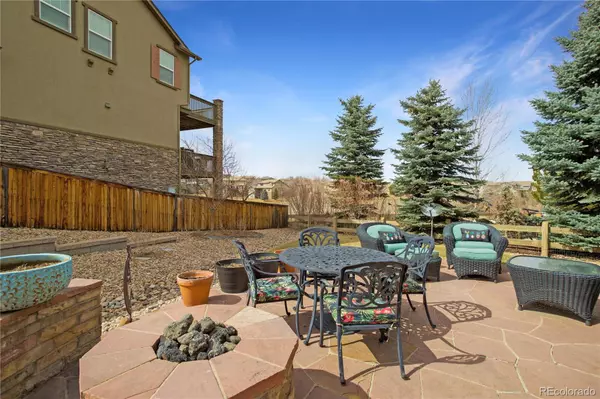$950,000
$965,000
1.6%For more information regarding the value of a property, please contact us for a free consultation.
5 Beds
4 Baths
4,086 SqFt
SOLD DATE : 05/31/2023
Key Details
Sold Price $950,000
Property Type Single Family Home
Sub Type Single Family Residence
Listing Status Sold
Purchase Type For Sale
Square Footage 4,086 sqft
Price per Sqft $232
Subdivision The Hearth
MLS Listing ID 3741679
Sold Date 05/31/23
Style Mountain Contemporary
Bedrooms 5
Full Baths 2
Three Quarter Bath 2
Condo Fees $165
HOA Fees $55/qua
HOA Y/N Yes
Abv Grd Liv Area 2,842
Originating Board recolorado
Year Built 2010
Annual Tax Amount $4,662
Tax Year 2021
Lot Size 7,840 Sqft
Acres 0.18
Property Description
You will be thrilled to call this one HOME! This lovely home sits on a corner lot on a small cul-de-sac in The Hearth subdivision of Highlands Ranch. Conveniently located at the end of the cul-de-sac, you’ll find the Southridge Recreation Center, Paintbrush Park, and a seemingly endless trail system. Numerous flex spaces throughout the home make this a TRULY livable floor plan. Boasting 5 bedrooms and 4 bathrooms, this well-appointed home has over 4,000 square feet of living space including a full, finished basement complete with a home theater area and wet bar!
The main floor conveniently includes the dining room, a chef's kitchen, living room with vaulted ceilings, a spacious guest room, bathroom with walk-in shower, and an office. The main floor leads directly out to the large backyard. Get ready to enjoy those Colorado nights outside! Sit under the stars, on your flagstone patio, and snuggle around the built-in gas fire pit. S’mores anyone?
At the top of the stairs, you’ll find a loft area that leads to 2 guest rooms that share a large bathroom with double sinks. The laundry room is conveniently located upstairs near the guest rooms. On the opposite side of the home, you’ll find the primary suite. This private oasis will be your perfect place to get away from everything! The ensuite bathroom has dual vanities with granite counters, large walk-in shower, a relaxing soaking tub, and spacious walk-in closet for storage.
The basement has been masterfully finished for entertaining your guests, complete with wet bar, family room large enough to have a home theater area on one side and casual area for hang-outs on the other, bathroom, additional bedroom, and office space with french doors. This home was built by Shea Homes and is the Tamarisk Floorplan.
This house has so much to offer and it’s the perfect place to call HOME! Come take a tour to experience all this sensational home has to offer!
Location
State CO
County Douglas
Zoning PDU
Rooms
Basement Finished, Partial
Main Level Bedrooms 1
Interior
Interior Features Ceiling Fan(s), Eat-in Kitchen, Entrance Foyer, Five Piece Bath, Granite Counters, High Ceilings, Jack & Jill Bathroom, Kitchen Island, Open Floorplan, Primary Suite, Radon Mitigation System, Smoke Free, Sound System, Utility Sink, Vaulted Ceiling(s), Walk-In Closet(s), Wet Bar
Heating Forced Air, Natural Gas
Cooling Central Air
Flooring Carpet, Tile, Wood
Fireplaces Number 2
Fireplaces Type Basement, Dining Room, Gas, Gas Log, Living Room, Outside
Fireplace Y
Appliance Bar Fridge, Cooktop, Dishwasher, Disposal, Double Oven, Dryer, Gas Water Heater, Microwave, Refrigerator, Sump Pump, Washer, Wine Cooler
Exterior
Exterior Feature Fire Pit
Garage Floor Coating, Tandem
Garage Spaces 3.0
Roof Type Composition
Total Parking Spaces 3
Garage Yes
Building
Lot Description Corner Lot, Cul-De-Sac, Landscaped, Sprinklers In Front, Sprinklers In Rear
Sewer Public Sewer
Water Public
Level or Stories Three Or More
Structure Type Stone, Stucco
Schools
Elementary Schools Wildcat Mountain
Middle Schools Rocky Heights
High Schools Rock Canyon
School District Douglas Re-1
Others
Senior Community No
Ownership Corporation/Trust
Acceptable Financing Cash, Conventional, FHA, Jumbo, VA Loan
Listing Terms Cash, Conventional, FHA, Jumbo, VA Loan
Special Listing Condition None
Read Less Info
Want to know what your home might be worth? Contact us for a FREE valuation!

Our team is ready to help you sell your home for the highest possible price ASAP

© 2024 METROLIST, INC., DBA RECOLORADO® – All Rights Reserved
6455 S. Yosemite St., Suite 500 Greenwood Village, CO 80111 USA
Bought with HomeSmart
GET MORE INFORMATION

Broker Associate | IA.100097765






