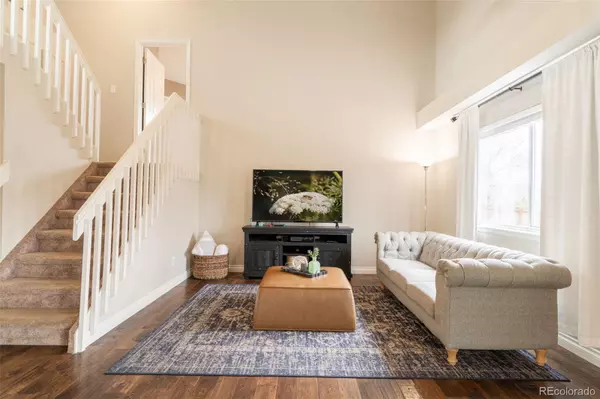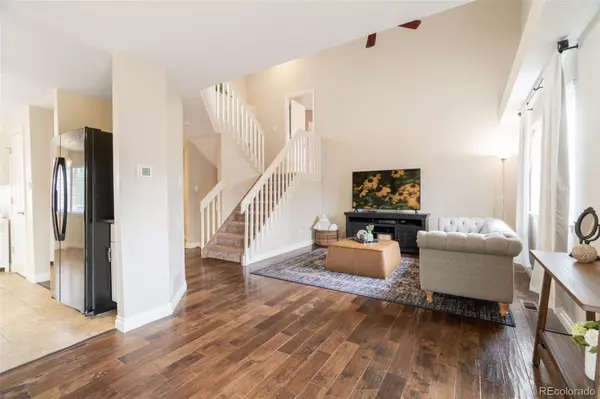$650,000
$625,000
4.0%For more information regarding the value of a property, please contact us for a free consultation.
3 Beds
3 Baths
1,770 SqFt
SOLD DATE : 05/30/2023
Key Details
Sold Price $650,000
Property Type Single Family Home
Sub Type Single Family Residence
Listing Status Sold
Purchase Type For Sale
Square Footage 1,770 sqft
Price per Sqft $367
Subdivision Arrowhead Sub Flg 4
MLS Listing ID 4807535
Sold Date 05/30/23
Bedrooms 3
Full Baths 2
Half Baths 1
Condo Fees $175
HOA Fees $14
HOA Y/N Yes
Abv Grd Liv Area 1,770
Originating Board recolorado
Year Built 1995
Annual Tax Amount $2,418
Tax Year 2022
Lot Size 6,098 Sqft
Acres 0.14
Property Description
Location, location, location! Welcome to Gray Street - this beautiful, two-story features mountain views from every West-facing window throughout the home. With a two-minute walk to Sherwood Park, Ryan Park, and Ryan Elementary School, enjoy walking paths, open space, soccer fields, playgrounds and more in this quiet neighborhood. Bike just a few minutes to Westminster City Park and enjoy plenty of trails all around! The Arrowhead neighborhood is close to all the shops, restaurants and entertainment. Just minutes away from: ice skating, bowling, Dave and Busters, the Butterfly Pavilion, AMC movie theatre, Legacy Ridge Golf Course, Starbucks, Target and Whole Foods. Plus, just 15 minutes to both Downtown Denver & Boulder! This home features a West-facing driveway (no snow shoveling!), Aprilaire whole-house humidifier, new air conditioning unit and new hot water heater. The main floor boasts with vaulted ceilings and an abundance of natural lighting. This home's layout features a second living/family room, just off the main living area, as well as an eat-in kitchen, formal dining room, and loft area with the cutest kids' indoor treehouse! The primary bedroom is perfectly spaced from the auxiliary bedrooms offering plenty of privacy and space. This home has tons of storage options including the three-car garage, exterior storage shed, and (large) unfinished basement. Enjoy summers in Colorado on the stone patio extending out to the large, lawn - perfect for everyone!
Location
State CO
County Jefferson
Rooms
Basement Full, Unfinished
Interior
Interior Features Breakfast Nook, Ceiling Fan(s), Eat-in Kitchen, Jack & Jill Bathroom, Open Floorplan, Primary Suite, Smoke Free, Vaulted Ceiling(s), Walk-In Closet(s)
Heating Forced Air
Cooling Central Air
Flooring Carpet, Tile, Vinyl
Fireplaces Number 1
Fireplaces Type Family Room
Fireplace Y
Appliance Dishwasher, Dryer, Microwave, Oven, Range, Refrigerator, Washer
Exterior
Exterior Feature Private Yard, Rain Gutters
Garage Spaces 3.0
Fence Full
Utilities Available Cable Available, Electricity Connected, Internet Access (Wired), Natural Gas Connected, Phone Available
View Mountain(s)
Roof Type Composition
Total Parking Spaces 3
Garage Yes
Building
Lot Description Irrigated, Landscaped, Level, Sprinklers In Front, Sprinklers In Rear
Sewer Public Sewer
Water Public
Level or Stories Two
Structure Type Brick, Wood Siding
Schools
Elementary Schools Ryan
Middle Schools Mandalay
High Schools Standley Lake
School District Jefferson County R-1
Others
Senior Community No
Ownership Individual
Acceptable Financing Cash, Conventional, FHA, VA Loan
Listing Terms Cash, Conventional, FHA, VA Loan
Special Listing Condition None
Read Less Info
Want to know what your home might be worth? Contact us for a FREE valuation!

Our team is ready to help you sell your home for the highest possible price ASAP

© 2024 METROLIST, INC., DBA RECOLORADO® – All Rights Reserved
6455 S. Yosemite St., Suite 500 Greenwood Village, CO 80111 USA
Bought with Coldwell Banker Realty 56
GET MORE INFORMATION

Broker Associate | IA.100097765






