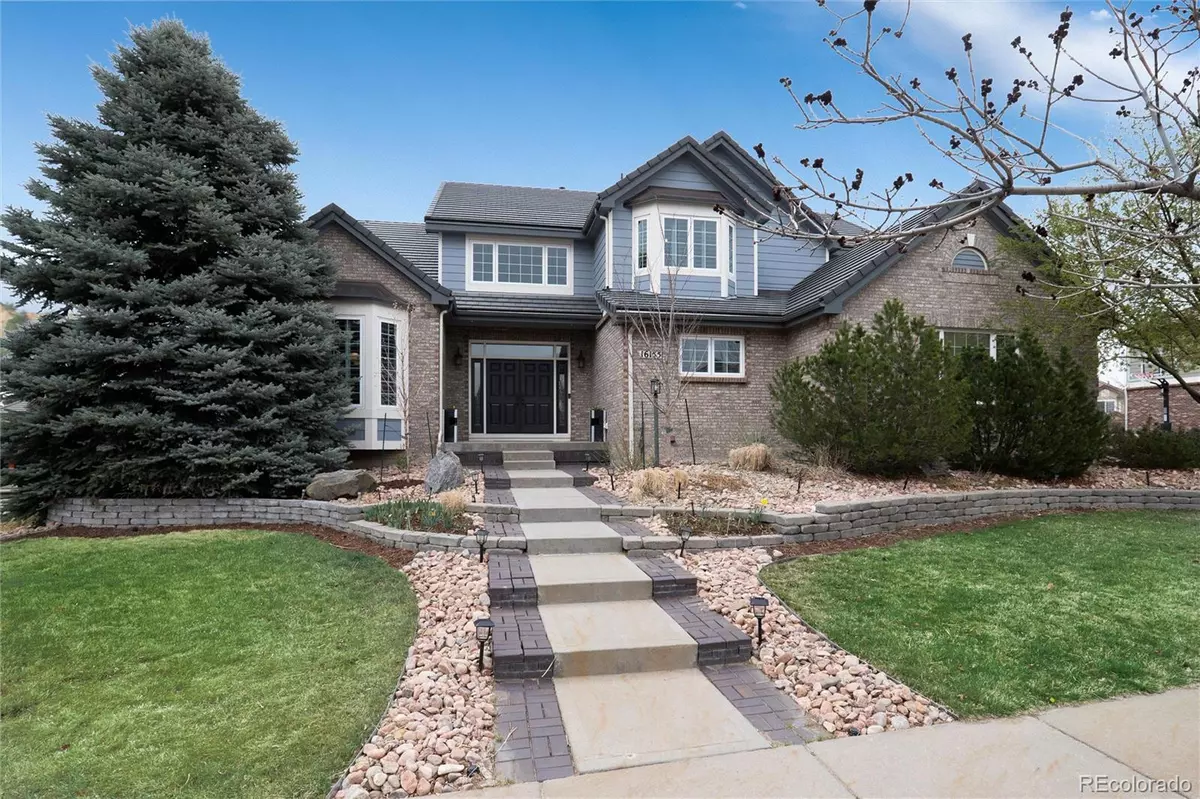$1,160,000
$1,160,000
For more information regarding the value of a property, please contact us for a free consultation.
6 Beds
6 Baths
5,831 SqFt
SOLD DATE : 05/30/2023
Key Details
Sold Price $1,160,000
Property Type Single Family Home
Sub Type Single Family Residence
Listing Status Sold
Purchase Type For Sale
Square Footage 5,831 sqft
Price per Sqft $198
Subdivision Piney Creek Village
MLS Listing ID 3485911
Sold Date 05/30/23
Style Traditional
Bedrooms 6
Full Baths 4
Half Baths 1
Three Quarter Bath 1
Condo Fees $565
HOA Fees $47
HOA Y/N Yes
Abv Grd Liv Area 4,184
Originating Board recolorado
Year Built 2002
Annual Tax Amount $7,444
Tax Year 2022
Lot Size 0.390 Acres
Acres 0.39
Property Description
Back on the market due to NO FAULT of this beautiful home! Inspection was NOT completed by previous buyers. This move in ready home in prestigious Piney Creek Village has it all...6 bedrooms and 6 bathrooms, a finished basement, new interior paint and carpet, new concrete tile roof and windows in 2019 with TRANSFERRABLE warranties, new exterior paint in 2019, 220 voltage in garage, a high end osmotic water filtration system, plantation shutters throughout and a full house speaker system with bluetooth receiver. You will be impressed by the size of the rooms, the high ceilings, the lush landscaping, the large 0.39 acre lot, and the proximity to trails and recreation...all within the Cherry Creek School District! Upstairs, there are three bedrooms in addition to the primary suite...and the primary suite is just incredible! It's a true sanctuary with a private den, a gas fireplace, and a large bathroom that has been completely remodeled with a soaking tub and spa like finishes. The main floor bedroom and en-suite is currently being used as an office and has a perfect view of the huge backyard. The kitchen is massive with tons of counter space, a built in refrigerator, double ovens, and a gas cook top. A second primary suite in the basement has it's own office, bathroom, and sitting area. The basement also has plenty of space for exercise and hanging out, along with a large storage area including a workbench.
Information provided herein is from sources deemed reliable but not guaranteed and is provided without the intention that any buyer rely upon it. Listing Broker takes no responsibility for its accuracy and all information must be independently verified by buyers.
Location
State CO
County Arapahoe
Rooms
Basement Finished, Full
Main Level Bedrooms 1
Interior
Interior Features Breakfast Nook, Ceiling Fan(s), Eat-in Kitchen, Entrance Foyer, Five Piece Bath, Granite Counters, High Ceilings, Jack & Jill Bathroom, Kitchen Island, Primary Suite, Sound System, Utility Sink, Walk-In Closet(s)
Heating Forced Air
Cooling Central Air
Flooring Carpet, Tile, Wood
Fireplaces Number 2
Fireplaces Type Family Room, Gas, Gas Log, Primary Bedroom
Fireplace Y
Appliance Dishwasher, Dryer, Microwave, Oven, Range, Refrigerator, Washer, Water Purifier
Exterior
Exterior Feature Garden, Lighting
Parking Features 220 Volts, Finished
Garage Spaces 3.0
Fence Full
Roof Type Concrete
Total Parking Spaces 3
Garage Yes
Building
Lot Description Landscaped, Level, Many Trees, Sprinklers In Front, Sprinklers In Rear
Foundation Structural
Sewer Public Sewer
Water Public
Level or Stories Two
Structure Type Brick, Frame
Schools
Elementary Schools Indian Ridge
Middle Schools Laredo
High Schools Smoky Hill
School District Cherry Creek 5
Others
Senior Community No
Ownership Individual
Acceptable Financing Cash, Conventional, FHA, Jumbo, VA Loan
Listing Terms Cash, Conventional, FHA, Jumbo, VA Loan
Special Listing Condition None
Read Less Info
Want to know what your home might be worth? Contact us for a FREE valuation!

Our team is ready to help you sell your home for the highest possible price ASAP

© 2025 METROLIST, INC., DBA RECOLORADO® – All Rights Reserved
6455 S. Yosemite St., Suite 500 Greenwood Village, CO 80111 USA
Bought with eXp Realty, LLC
GET MORE INFORMATION
Broker Associate | IA.100097765






