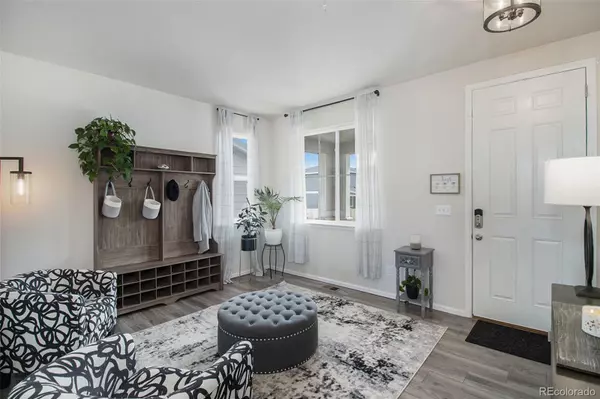$675,000
$685,000
1.5%For more information regarding the value of a property, please contact us for a free consultation.
5 Beds
4 Baths
3,366 SqFt
SOLD DATE : 05/26/2023
Key Details
Sold Price $675,000
Property Type Single Family Home
Sub Type Single Family Residence
Listing Status Sold
Purchase Type For Sale
Square Footage 3,366 sqft
Price per Sqft $200
Subdivision Terrain
MLS Listing ID 8399794
Sold Date 05/26/23
Bedrooms 5
Full Baths 2
Half Baths 1
Three Quarter Bath 1
Condo Fees $256
HOA Fees $85/qua
HOA Y/N Yes
Abv Grd Liv Area 2,317
Originating Board recolorado
Year Built 2018
Annual Tax Amount $3,757
Tax Year 2022
Lot Size 4,791 Sqft
Acres 0.11
Property Description
Welcome to 3939 White Leaf! This stunning property has exceptional features and amenities, making it the perfect home for those who seek luxury and comfort. Nestled in a serene and picturesque neighborhood, this contemporary 5-bedroom, 3.5-bathroom home is spread across a generous 3,200 square feet of living space. From the moment you step inside, you will fall in love with this home! The gourmet kitchen is a chef's dream, complete with top-of-the-line stainless steel appliances, quartz countertops, custom cabinetry, and a large center island perfect for entertaining. The pantry allows ample storage! The open-concept design flows seamlessly into the spacious living room, where you can cozy up and take in the gorgeous views of the lush backyard. Upstairs, you will find a spacious primary suite featuring a luxurious spa-inspired en-suite bathroom, complete with dual vanities, soaking tub, and walk-in shower. The three additional bedrooms are equally impressive, with plenty of natural light and ample closet space. Step outside and be transported to your own private oasis, complete with a sparkling hot tub and a covered patio perfect for outdoor dining and entertaining. The backyard is beautifully landscaped with a covered patio providing the perfect backdrop for relaxation and tranquility. There is no one behind you either! Additional features of this home include upstairs laundry room and plenty of storage space throughout. The finished basement includes a bedroom, bathroom, and rec room complete with built ins! Conveniently located near schools, parks, shopping, and dining, this home truly has it all. The neighborhood includes 2 pools, a dog park, and community events. Don't miss your chance to own this beautiful home!
Location
State CO
County Douglas
Rooms
Basement Finished, Sump Pump
Interior
Interior Features Built-in Features, Ceiling Fan(s), Eat-in Kitchen, Granite Counters, High Ceilings, High Speed Internet, Kitchen Island, Open Floorplan, Pantry, Primary Suite, Quartz Counters, Radon Mitigation System, Hot Tub, Walk-In Closet(s)
Heating Forced Air
Cooling Central Air
Flooring Carpet, Laminate, Tile
Fireplaces Number 1
Fireplaces Type Basement, Recreation Room
Fireplace Y
Appliance Cooktop, Dishwasher, Disposal, Double Oven, Dryer, Gas Water Heater, Microwave, Refrigerator, Sump Pump, Washer
Laundry In Unit
Exterior
Exterior Feature Private Yard, Spa/Hot Tub
Garage Concrete
Garage Spaces 2.0
Fence Full
Roof Type Composition
Total Parking Spaces 2
Garage Yes
Building
Lot Description Sprinklers In Front, Sprinklers In Rear
Foundation Slab
Sewer Public Sewer
Water Public
Level or Stories Two
Structure Type Frame, Stone, Wood Siding
Schools
Elementary Schools Sage Canyon
Middle Schools Mesa
High Schools Douglas County
School District Douglas Re-1
Others
Senior Community No
Ownership Individual
Acceptable Financing 1031 Exchange, Cash, Conventional, FHA, VA Loan
Listing Terms 1031 Exchange, Cash, Conventional, FHA, VA Loan
Special Listing Condition None
Read Less Info
Want to know what your home might be worth? Contact us for a FREE valuation!

Our team is ready to help you sell your home for the highest possible price ASAP

© 2024 METROLIST, INC., DBA RECOLORADO® – All Rights Reserved
6455 S. Yosemite St., Suite 500 Greenwood Village, CO 80111 USA
Bought with Redfin Corporation
GET MORE INFORMATION

Broker Associate | IA.100097765






