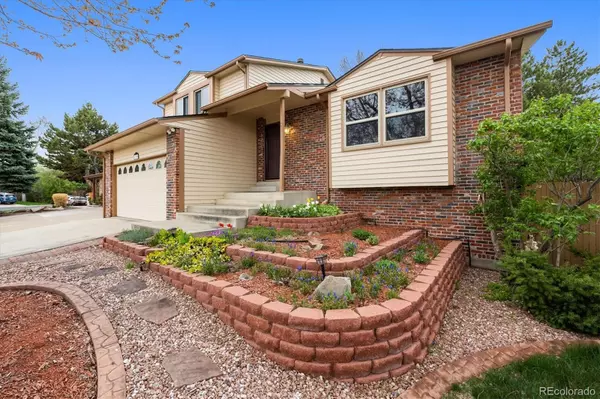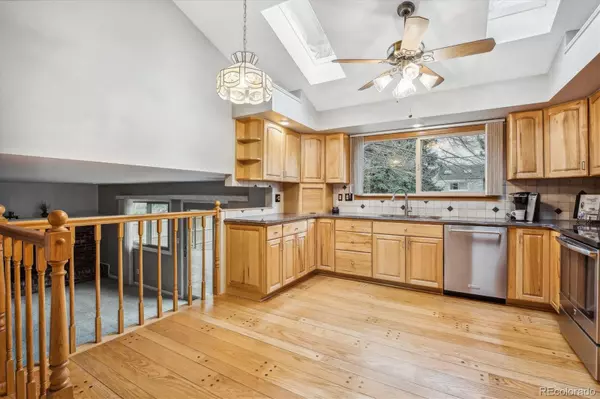$585,000
$585,000
For more information regarding the value of a property, please contact us for a free consultation.
3 Beds
3 Baths
2,220 SqFt
SOLD DATE : 05/18/2023
Key Details
Sold Price $585,000
Property Type Single Family Home
Sub Type Single Family Residence
Listing Status Sold
Purchase Type For Sale
Square Footage 2,220 sqft
Price per Sqft $263
Subdivision Wandering View
MLS Listing ID 9842434
Sold Date 05/18/23
Style Contemporary
Bedrooms 3
Full Baths 1
Half Baths 1
Three Quarter Bath 1
HOA Y/N No
Abv Grd Liv Area 1,856
Originating Board recolorado
Year Built 1983
Annual Tax Amount $3,125
Tax Year 2022
Lot Size 8,276 Sqft
Acres 0.19
Property Description
Charming single-owner split level in Wandering View! Move-in ready 3 bed, 2.5 bath home built in 1983 with new carpet, new paint, newer windows and a brand new roof (2022). Remodeled kitchen w/skylights and solid surface counters. Fully landscaped backyard on a larger corner lot with decorative concrete patio, healthy lawn, garden boxes and room for sideyard boat or RV parking. All three bedrooms upstairs, including a 16 x 14 primary w/vaulted ceiling with a private three-quarter bath. Two junior bedrooms share an upstairs full bath w/tile floor and tub-shower combo. Main level features a 19 x 16 family room w/street scene views and 12 ft vaulted ceiling, plus a dedicated 14 x 11 dining room space adjacent to the kitchen. Lower level family room w/stove insert plus direct access to laundry room and a half-bath powder room. Finished basement features a 26 x 14 great room previously used as a theater space but suitable for multiple uses, including workout room, crafting area, guest space or home office. Established Westminster neighborhood w/mature trees, quiet streets and no HOA. Short walk to Windsor Park, offering huge open space, mountain views and great trails. Highly walkable area close to Legacy Ridge Golf Course, Northwest Open Space and Front Range Community College. Short drive to shopping, restaurants and newer Whole Foods. Quiet neighborhood close to the heart of everything, just 20 minutes to Denver or Boulder. Excellent starter or move-up home, so much to love - hurry!
Location
State CO
County Adams
Zoning RES
Rooms
Basement Crawl Space, Finished, Partial
Interior
Interior Features Ceiling Fan(s), Eat-in Kitchen, Open Floorplan, Smoke Free, Vaulted Ceiling(s)
Heating Forced Air
Cooling Central Air
Flooring Carpet, Laminate, Tile, Wood
Fireplaces Number 1
Fireplaces Type Living Room
Fireplace Y
Appliance Dishwasher, Disposal, Dryer, Gas Water Heater, Microwave, Oven, Range, Refrigerator, Washer
Exterior
Exterior Feature Garden, Private Yard, Rain Gutters
Garage Concrete
Garage Spaces 2.0
Utilities Available Electricity Connected, Natural Gas Connected
Roof Type Composition
Total Parking Spaces 2
Garage Yes
Building
Lot Description Corner Lot
Sewer Public Sewer
Water Public
Level or Stories Multi/Split
Structure Type Frame, Wood Siding
Schools
Elementary Schools Cotton Creek
Middle Schools Silver Hills
High Schools Northglenn
School District Adams 12 5 Star Schl
Others
Senior Community No
Ownership Individual
Acceptable Financing Cash, Conventional, FHA, VA Loan
Listing Terms Cash, Conventional, FHA, VA Loan
Special Listing Condition None
Read Less Info
Want to know what your home might be worth? Contact us for a FREE valuation!

Our team is ready to help you sell your home for the highest possible price ASAP

© 2024 METROLIST, INC., DBA RECOLORADO® – All Rights Reserved
6455 S. Yosemite St., Suite 500 Greenwood Village, CO 80111 USA
Bought with RE/MAX Professionals
GET MORE INFORMATION

Broker Associate | IA.100097765






