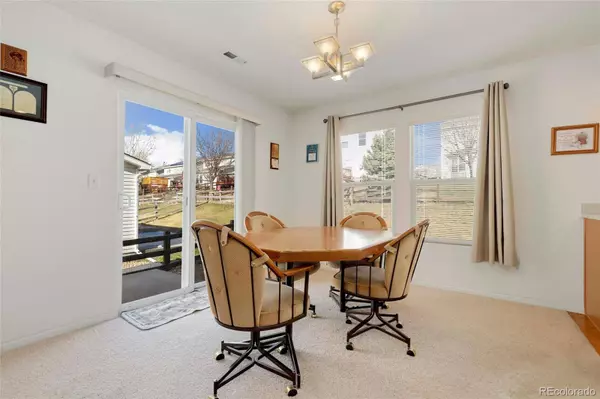$552,500
$540,000
2.3%For more information regarding the value of a property, please contact us for a free consultation.
3 Beds
3 Baths
1,654 SqFt
SOLD DATE : 05/17/2023
Key Details
Sold Price $552,500
Property Type Single Family Home
Sub Type Single Family Residence
Listing Status Sold
Purchase Type For Sale
Square Footage 1,654 sqft
Price per Sqft $334
Subdivision Roxborough Village
MLS Listing ID 6596353
Sold Date 05/17/23
Bedrooms 3
Full Baths 2
Half Baths 1
Condo Fees $40
HOA Fees $40/mo
HOA Y/N Yes
Abv Grd Liv Area 1,654
Originating Board recolorado
Year Built 2001
Annual Tax Amount $2,600
Tax Year 2022
Lot Size 5,227 Sqft
Acres 0.12
Property Description
Charming two-story home in Roxborough Village! This wonderful home offers a spacious floor plan with 3 bedrooms and 2.5 bathrooms. The main level boasts a bright and airy living area that flows seamlessly into the formal dining area, perfect for entertaining guests. The kitchen overlooks the living area, making it easy to stay connected while preparing meals. All bedrooms are located on the second level for added privacy and comfort. The oversized primary suite features a walk-in closet and an ensuite bathroom. Outside, the fenced backyard provides a great space for outdoor activities and relaxation. Enjoy the beautiful surroundings mere moments from Crystal Lake and Airplane Park. Chatfield Reservoir is just a short drive away, offering endless recreation opportunities. Updates to the home include a converted storage closet to a half bathroom on the main floor, adding additional convenience. Welcome home!
Location
State CO
County Douglas
Zoning PDU
Rooms
Basement Crawl Space
Interior
Interior Features Ceiling Fan(s), Laminate Counters, Walk-In Closet(s)
Heating Natural Gas
Cooling Central Air
Flooring Carpet, Linoleum, Wood
Fireplace Y
Appliance Dishwasher, Disposal, Dryer, Freezer, Gas Water Heater, Microwave, Oven, Range, Refrigerator, Self Cleaning Oven, Sump Pump, Washer
Exterior
Exterior Feature Garden, Private Yard, Rain Gutters
Garage Dry Walled, Insulated Garage
Garage Spaces 2.0
Fence Partial
Utilities Available Cable Available, Electricity Connected, Internet Access (Wired), Natural Gas Connected, Phone Connected
View Mountain(s)
Roof Type Composition
Total Parking Spaces 2
Garage Yes
Building
Lot Description Master Planned
Sewer Community Sewer
Water Public
Level or Stories Two
Structure Type Frame, Vinyl Siding
Schools
Elementary Schools Roxborough
Middle Schools Ranch View
High Schools Thunderridge
School District Douglas Re-1
Others
Senior Community No
Ownership Individual
Acceptable Financing Cash, Conventional, FHA, VA Loan
Listing Terms Cash, Conventional, FHA, VA Loan
Special Listing Condition None
Read Less Info
Want to know what your home might be worth? Contact us for a FREE valuation!

Our team is ready to help you sell your home for the highest possible price ASAP

© 2024 METROLIST, INC., DBA RECOLORADO® – All Rights Reserved
6455 S. Yosemite St., Suite 500 Greenwood Village, CO 80111 USA
Bought with D Town Listings
GET MORE INFORMATION

Broker Associate | IA.100097765






