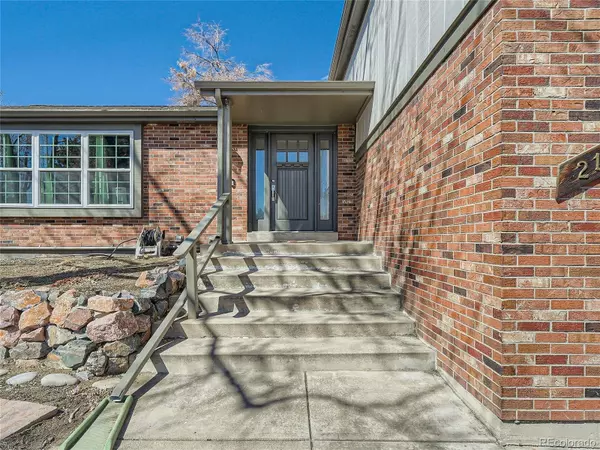$900,000
$895,000
0.6%For more information regarding the value of a property, please contact us for a free consultation.
6 Beds
4 Baths
3,709 SqFt
SOLD DATE : 05/15/2023
Key Details
Sold Price $900,000
Property Type Single Family Home
Sub Type Single Family Residence
Listing Status Sold
Purchase Type For Sale
Square Footage 3,709 sqft
Price per Sqft $242
Subdivision Parkwest The Ridge
MLS Listing ID 8099362
Sold Date 05/15/23
Style Traditional
Bedrooms 6
Full Baths 2
Half Baths 1
Three Quarter Bath 1
HOA Y/N No
Abv Grd Liv Area 2,929
Originating Board recolorado
Year Built 1977
Annual Tax Amount $2,905
Tax Year 2022
Lot Size 9,147 Sqft
Acres 0.21
Property Description
Fantastic Multi-Level Home located in Lakewood’s Highly Desired Parkwest/The Ridge Neighborhood! | **Absolute Show Home** | Prime location – Backs to open space with mountain VIEWS! | Simply stunning contemporary floorplan with vaulted ceilings and dramatic beams. | Newly installed custom wood staircase, railings, and European white oak flooring. | Fresh interior paint throughout (2022) | Beautifully remodeled kitchen perfect for entertaining - featuring custom cabinets, stainless steel appliances, granite countertops, large island, and sink with window and mountain views! |EXTENDED Family Room provides extra space for guests, pool table and large stone fireplace. | Double doors lead to fabulous backyard living featuring a large covered partially enclosed patio for year-round enjoyment, inviting hot-tub spa, professional landscaping, smart sprinkler system, newly painted fence/shed and EXCEPTIONAL VIEWS! | Custom expanded Primary Suite with vaulted seating area, large walk-in closet, NEW Carpet, and ceiling fan. |**AWESOME Primary Bathroom** with vaulted ceiling/skylight, heated shower, stand-alone tub and sparkling designer finishes! | Three additional bedrooms upstairs, and newly remodeled full bathroom. | Tastefully updated laundry room on lower level – Newer Washer and Dryer included! | Exceptional curb appeal with fresh exterior paint (2022), new energy efficient windows and custom high-end front door/windows. | USB/tamper resistant electrical outlets and LED lighting throughout home. | Stay cool with both Central Air AND Attic Fan. | Oversized Garage with workbench and storage. | STEPS to Carmody Rec Center, Foothills Ice Rink, newly remodeled playground and pickle ball courts (coming soon!) | Excellent Jeffco Schools! Walk to Carmody Middle and Green Gables Elementary. | 10 Minutes to Belmar Shopping and Light Rail. | Easy Commute Downtown/Mountains/Red Rocks. | Move in Ready! | 10++ Must See!
Location
State CO
County Jefferson
Zoning SFR
Rooms
Basement Finished, Interior Entry
Interior
Interior Features Ceiling Fan(s), Eat-in Kitchen, Five Piece Bath, Granite Counters, Kitchen Island, Primary Suite, Smoke Free, Hot Tub, Vaulted Ceiling(s), Walk-In Closet(s)
Heating Forced Air, Natural Gas
Cooling Attic Fan, Central Air
Flooring Carpet, Tile, Wood
Fireplaces Number 1
Fireplaces Type Family Room, Gas
Fireplace Y
Appliance Dishwasher, Disposal, Dryer, Gas Water Heater, Microwave, Oven, Refrigerator, Washer
Laundry In Unit, Laundry Closet
Exterior
Exterior Feature Garden, Lighting, Private Yard, Rain Gutters, Smart Irrigation, Spa/Hot Tub
Garage Concrete, Finished, Lighted, Smart Garage Door, Storage
Garage Spaces 2.0
Fence Full
Utilities Available Cable Available, Electricity Connected, Internet Access (Wired), Natural Gas Connected
View Mountain(s)
Roof Type Composition
Total Parking Spaces 2
Garage Yes
Building
Lot Description Irrigated, Landscaped, Near Public Transit, Open Space, Sprinklers In Front, Sprinklers In Rear
Foundation Concrete Perimeter
Sewer Public Sewer
Water Public
Level or Stories Multi/Split
Structure Type Brick, Frame, Wood Siding
Schools
Elementary Schools Green Gables
Middle Schools Carmody
High Schools Bear Creek
School District Jefferson County R-1
Others
Senior Community No
Ownership Individual
Acceptable Financing Cash, Conventional, FHA, Jumbo, VA Loan
Listing Terms Cash, Conventional, FHA, Jumbo, VA Loan
Special Listing Condition None
Read Less Info
Want to know what your home might be worth? Contact us for a FREE valuation!

Our team is ready to help you sell your home for the highest possible price ASAP

© 2024 METROLIST, INC., DBA RECOLORADO® – All Rights Reserved
6455 S. Yosemite St., Suite 500 Greenwood Village, CO 80111 USA
Bought with Keller Williams Integrity Real Estate LLC
GET MORE INFORMATION

Broker Associate | IA.100097765






