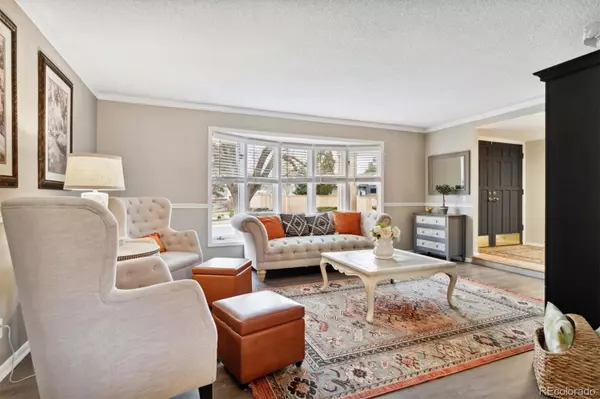$635,000
$635,000
For more information regarding the value of a property, please contact us for a free consultation.
3 Beds
4 Baths
2,900 SqFt
SOLD DATE : 05/15/2023
Key Details
Sold Price $635,000
Property Type Single Family Home
Sub Type Single Family Residence
Listing Status Sold
Purchase Type For Sale
Square Footage 2,900 sqft
Price per Sqft $218
Subdivision Mission Viejo
MLS Listing ID 7124030
Sold Date 05/15/23
Style Contemporary, Traditional
Bedrooms 3
Full Baths 2
Half Baths 1
Three Quarter Bath 1
Condo Fees $30
HOA Fees $2/ann
HOA Y/N Yes
Originating Board recolorado
Year Built 1974
Annual Tax Amount $2,019
Tax Year 2022
Lot Size 7,840 Sqft
Acres 0.18
Property Description
This feels like home as soon as you are greeted on the inviting, southern facing, covered front porch where double door lead you into the foyer. From the foyer the updates are noticed from the floors to the ceiling. The main level of this 2 story feature an office with built-in bookshelves, large formal living and dining room. A family room which lives like a great room has vaulted ceilings and large fireplace, new french doors that lead to the private patio overlooking the greenbelt. The kitchen is the center of this home which also leads to the covered deck for more entertaining and relaxing options. Head upstairs to the Primary Ensuite with vaulted ceilings, a gorgeous remodeled 5 piece bath with freestanding tub, large shower, loads of closet space; plus, a large sitting room when you need to get away and work or relax. The upstairs could easily be made into a 5 bedroom with just a little drywall. If you don't need the extra bedrooms the rooms are BIG and inviting just as they are! The basement is fully finished with an additional remodeled 3/4 bath. Walk to Mission Viejo Park, CCSD elementary school in walking distance and just a short drive to Cherry Creek State Park. Come check us it won't last long.
Location
State CO
County Arapahoe
Zoning R1
Rooms
Basement Bath/Stubbed, Finished
Interior
Interior Features Breakfast Nook, Built-in Features, Eat-in Kitchen, Five Piece Bath, High Speed Internet, In-Law Floor Plan, Open Floorplan, Primary Suite, Smoke Free, Vaulted Ceiling(s), Walk-In Closet(s)
Heating Forced Air
Cooling Attic Fan, Central Air
Flooring Tile, Vinyl
Fireplaces Number 1
Fireplaces Type Family Room
Fireplace Y
Appliance Dishwasher, Dryer, Oven, Range, Refrigerator, Washer
Exterior
Exterior Feature Lighting, Private Yard
Garage Spaces 2.0
Fence Full
Utilities Available Cable Available, Electricity Connected, Natural Gas Connected, Phone Available
Roof Type Composition
Total Parking Spaces 2
Garage Yes
Building
Lot Description Greenbelt
Story Two
Foundation Slab
Sewer Public Sewer
Water Public
Level or Stories Two
Structure Type Brick, Frame, Wood Siding
Schools
Elementary Schools Mission Viejo
Middle Schools Laredo
High Schools Smoky Hill
School District Cherry Creek 5
Others
Senior Community No
Ownership Individual
Acceptable Financing Cash, Conventional, FHA, VA Loan
Listing Terms Cash, Conventional, FHA, VA Loan
Special Listing Condition None
Read Less Info
Want to know what your home might be worth? Contact us for a FREE valuation!

Our team is ready to help you sell your home for the highest possible price ASAP

© 2024 METROLIST, INC., DBA RECOLORADO® – All Rights Reserved
6455 S. Yosemite St., Suite 500 Greenwood Village, CO 80111 USA
Bought with Compass - Denver
GET MORE INFORMATION

Broker Associate | IA.100097765






