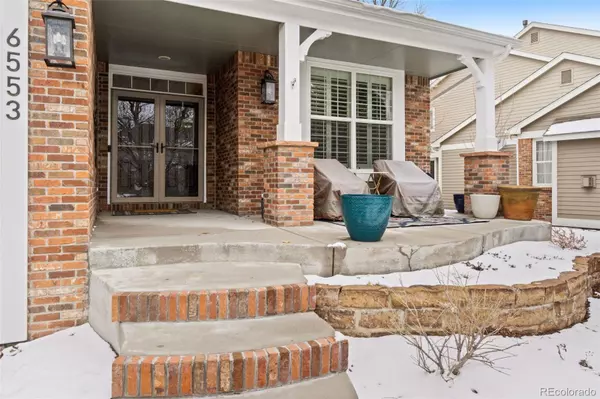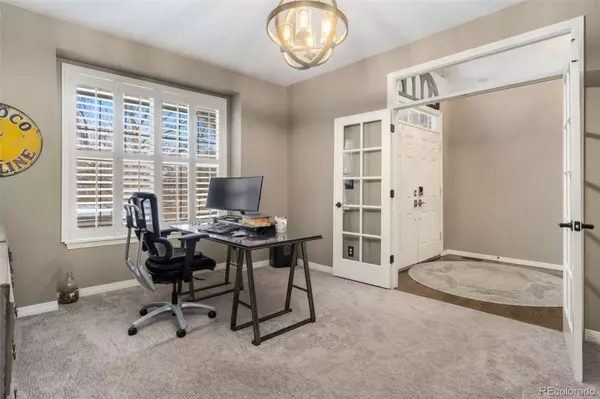$846,000
$835,000
1.3%For more information regarding the value of a property, please contact us for a free consultation.
5 Beds
5 Baths
4,598 SqFt
SOLD DATE : 05/15/2023
Key Details
Sold Price $846,000
Property Type Single Family Home
Sub Type Single Family Residence
Listing Status Sold
Purchase Type For Sale
Square Footage 4,598 sqft
Price per Sqft $183
Subdivision The Farms At Arapahoe County 5Th Flg
MLS Listing ID 1985973
Sold Date 05/15/23
Style Traditional
Bedrooms 5
Full Baths 2
Half Baths 1
Three Quarter Bath 2
Condo Fees $55
HOA Fees $55/mo
HOA Y/N Yes
Originating Board recolorado
Year Built 2003
Annual Tax Amount $4,933
Tax Year 2022
Lot Size 10,454 Sqft
Acres 0.24
Property Description
Welcome to your dream home where you are greeted with a double foyer and beautiful staircase. To your right is a home office that offers privacy with french doors. Next you will love entertaining in the formal living and dining room with a stunning chandelier to enjoy dinners and conversations. Check out the gorgeous wood feature wall that adds so much to the room! The updated large kitchen has a huge island with plenty of room for people to sit and enjoy while making meals and memories. The kitchen flows into the great room with a gas fireplace, glass tile and room to read a book, watch a movie or enjoy the open floor plan. Out the back doors, you will find a fabulous entertaining area with a gazebo and two patio areas, one with stamped concrete. As a bonus there is an in ground basketball hoop and a shed to hide your tools and toys! On the main floor is a large laundry room with cabinets and storage, right off the three car garage making it a fantastic drop zone for back packs, briefcases and sports/outdoor toys. A half bathroom is also on the main floor. Make your way up the staircase and get comfy with four large bedrooms, including a primary suite and full primary bathroom with an amazing soaking tub. Two bedrooms share a jack and jill full bath and the fourth bedroom has it's own 3/4 bathroom. The large basement offers endless possibilities with a huge recreation room and an open area, including a wet bar for drinks and munchies. There is a 3/4 bathroom with a beautiful tile shower and a room that could be used as a 5th bedroom or a second home office option (non conforming as there is no closet but there is a window). This stunning home has been upgraded and offers decorative touches and gorgeous lighting fixtures that make this home move in ready.
See the stunning drone of this property: https://vimeo.com/815142318
Location
State CO
County Arapahoe
Zoning res
Rooms
Basement Bath/Stubbed, Finished, Full, Partial
Interior
Interior Features Ceiling Fan(s), Eat-in Kitchen, Entrance Foyer, Five Piece Bath, High Ceilings, Jack & Jill Bathroom, Kitchen Island, Open Floorplan, Pantry, Primary Suite, Quartz Counters, Smoke Free, Walk-In Closet(s), Wet Bar
Heating Forced Air
Cooling Central Air
Flooring Carpet, Laminate, Tile, Wood
Fireplaces Number 1
Fireplaces Type Gas, Great Room
Fireplace Y
Appliance Bar Fridge, Cooktop, Dishwasher, Disposal, Double Oven, Gas Water Heater, Microwave, Range, Self Cleaning Oven, Wine Cooler
Exterior
Exterior Feature Lighting, Private Yard, Rain Gutters
Garage Concrete
Garage Spaces 3.0
Fence Full
Utilities Available Cable Available, Electricity Connected, Natural Gas Connected, Phone Connected
Roof Type Composition
Total Parking Spaces 3
Garage Yes
Building
Lot Description Cul-De-Sac, Landscaped, Level, Sprinklers In Front, Sprinklers In Rear
Story Two
Foundation Concrete Perimeter
Sewer Public Sewer
Water Public
Level or Stories Two
Structure Type Brick, Frame, Other
Schools
Elementary Schools Fox Hollow
Middle Schools Liberty
High Schools Grandview
School District Cherry Creek 5
Others
Senior Community No
Ownership Individual
Acceptable Financing Cash, Conventional, Jumbo, VA Loan
Listing Terms Cash, Conventional, Jumbo, VA Loan
Special Listing Condition None
Read Less Info
Want to know what your home might be worth? Contact us for a FREE valuation!

Our team is ready to help you sell your home for the highest possible price ASAP

© 2024 METROLIST, INC., DBA RECOLORADO® – All Rights Reserved
6455 S. Yosemite St., Suite 500 Greenwood Village, CO 80111 USA
Bought with Douglas Real Estate
GET MORE INFORMATION

Broker Associate | IA.100097765






