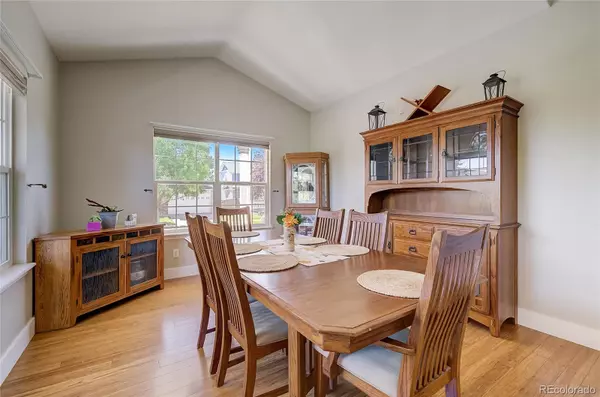$514,000
$519,000
1.0%For more information regarding the value of a property, please contact us for a free consultation.
3 Beds
3 Baths
1,716 SqFt
SOLD DATE : 05/15/2023
Key Details
Sold Price $514,000
Property Type Single Family Home
Sub Type Single Family Residence
Listing Status Sold
Purchase Type For Sale
Square Footage 1,716 sqft
Price per Sqft $299
Subdivision Fronterra Village Filing 1
MLS Listing ID 4522051
Sold Date 05/15/23
Bedrooms 3
Full Baths 2
Half Baths 1
Condo Fees $170
HOA Fees $14
HOA Y/N Yes
Abv Grd Liv Area 1,716
Originating Board recolorado
Year Built 2003
Annual Tax Amount $4,066
Tax Year 2021
Lot Size 6,098 Sqft
Acres 0.14
Property Description
Welcome home to this lovingly maintained three-bedroom/three-bathroom beauty located on a corner lot! Upon entry, you will find a beautiful space complete with vaulted ceilings bathed in natural light. This first room is the perfect location for a formal dining space, living room, or sitting room. The kitchen, with an eat-in breakfast nook, touts ample cabinetry (including organizers and lazy susans), two pantries, and counter space providing a delightful place to prepare a meal. A couple of steps down from the kitchen you will find an inviting and spacious living area ready and waiting for the next movie night! A half bathroom and laundry space round out this level of the home. As you head upstairs you will be treated to a generously sized primary bedroom complete with an en-suite five-piece bathroom. Let a busy day melt away in the soaking tub! Two additional bedrooms and a recently remodeled full bath complete this floor and are spaced for privacy. A true treat of this home is the backyard complete with a patio (only 3 years old), a dog run with doggie door access to the garage and laundry room entry, and a gorgeous lawn. The outdoor shed is included with home and will allow easy access for your lawn maintenance needs. A pull-down sun shade on the front porch adds even more appeal and is the perfect spot to enjoy a cup of coffee. The garage refrigerator is included with the sale.
Location
State CO
County Adams
Rooms
Basement Unfinished
Interior
Interior Features Breakfast Nook, Ceiling Fan(s), High Ceilings, High Speed Internet, Pantry, Primary Suite, Quartz Counters, Smoke Free, Vaulted Ceiling(s), Walk-In Closet(s), Wired for Data
Heating Forced Air, Natural Gas
Cooling Central Air
Flooring Bamboo, Carpet, Linoleum
Fireplace Y
Appliance Dishwasher, Dryer, Gas Water Heater, Microwave, Oven, Range, Range Hood, Refrigerator, Self Cleaning Oven, Sump Pump, Washer, Water Softener
Exterior
Exterior Feature Dog Run, Private Yard, Rain Gutters
Garage Concrete
Garage Spaces 2.0
Fence Partial
Utilities Available Cable Available, Electricity Connected, Internet Access (Wired), Natural Gas Connected, Phone Connected
Roof Type Composition
Total Parking Spaces 2
Garage Yes
Building
Lot Description Corner Lot, Landscaped, Near Public Transit, Open Space, Sprinklers In Front, Sprinklers In Rear
Sewer Public Sewer
Water Public
Level or Stories Two
Structure Type Brick, Frame, Wood Siding
Schools
Elementary Schools Second Creek
Middle Schools Otho Stuart
High Schools Prairie View
School District School District 27-J
Others
Senior Community No
Ownership Individual
Acceptable Financing Cash, Conventional, FHA, VA Loan
Listing Terms Cash, Conventional, FHA, VA Loan
Special Listing Condition None
Pets Description Cats OK, Dogs OK
Read Less Info
Want to know what your home might be worth? Contact us for a FREE valuation!

Our team is ready to help you sell your home for the highest possible price ASAP

© 2024 METROLIST, INC., DBA RECOLORADO® – All Rights Reserved
6455 S. Yosemite St., Suite 500 Greenwood Village, CO 80111 USA
Bought with HomeSmart
GET MORE INFORMATION

Broker Associate | IA.100097765






