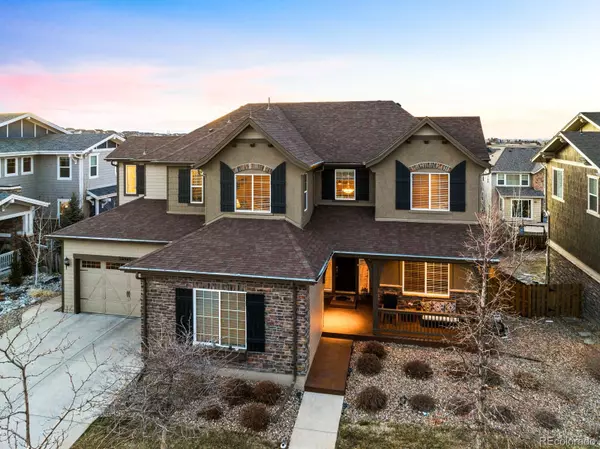$950,000
$925,000
2.7%For more information regarding the value of a property, please contact us for a free consultation.
5 Beds
5 Baths
4,984 SqFt
SOLD DATE : 05/08/2023
Key Details
Sold Price $950,000
Property Type Single Family Home
Sub Type Single Family Residence
Listing Status Sold
Purchase Type For Sale
Square Footage 4,984 sqft
Price per Sqft $190
Subdivision Beacon Point
MLS Listing ID 2406915
Sold Date 05/08/23
Style Contemporary
Bedrooms 5
Full Baths 2
Half Baths 1
Three Quarter Bath 2
Condo Fees $200
HOA Fees $200/mo
HOA Y/N Yes
Abv Grd Liv Area 3,946
Originating Board recolorado
Year Built 2013
Annual Tax Amount $6,793
Tax Year 2022
Lot Size 9,583 Sqft
Acres 0.22
Property Description
Welcome to this majestic two-story home in the Beacon Point neighborhood, located within the Cherry Creek School District. As you enter the home a beautiful sweeping staircase with iron spindles leads you into a vast living area with double-height ceilings. A thoughtful, dedicated office with built-ins and a formal dining area makes up the front section of the home. This leads into a wet bar area before entering the expansive kitchen, with an oversized granite counter island. There are 42" cabinets, Kitchen Aid appliances, double ovens, trash compactor, 6 burner gas stove with griddle and a large pantry. This kitchen is fit for a chef and entertaining! There is an eat-in area that leads out to a deck. The living room has natural light aplenty, gas fireplace, surround sound and Hunter Douglas upper shades. A guest bedroom with en-suite bathroom is also located on the main floor, along with a half bath and 2 coat closets. Heading up the staircase that is open to the whole house you will find a large primary suite with 5-piece bath, an amazing double walk-in shower and a large closet. The primary bedroom has a deck attached where you have gorgeous mountain views. There are 2 further large bedrooms and a full bathroom with double vanity. The upper floor has a large loft that can be used for play area, tv lounge or second office. The finished walk out basement showcases a large living area with wet bar, wine fridge and small fridge. There is also a nice-sized bedroom and 3/4 bathroom. An ample storage area is also located in the basement. The exterior of the home is meticulous with concrete sidewalk and a beautiful stamped concrete patio with gas fireplace. The home also has a spacious connected 3 car garage, dual zone hvac and central vac. You can walk to the Aurora Reservoir and nearby grade, middle & high schools. Southlands Mall is on your doorstep, and the airport is 25 mins away. The neighborhood clubhouse has a fitness center, pool tennis/pickle ball courts.
Location
State CO
County Arapahoe
Rooms
Basement Finished, Walk-Out Access
Main Level Bedrooms 1
Interior
Interior Features Breakfast Nook, Ceiling Fan(s), Central Vacuum, Entrance Foyer, Five Piece Bath, Granite Counters, High Ceilings, High Speed Internet, Kitchen Island, Open Floorplan, Pantry, Primary Suite, Radon Mitigation System, Smoke Free, Sound System, Utility Sink, Walk-In Closet(s), Wet Bar
Heating Forced Air
Cooling Central Air
Flooring Carpet, Tile, Wood
Fireplaces Number 1
Fireplaces Type Gas, Living Room
Fireplace Y
Appliance Bar Fridge, Dishwasher, Disposal, Double Oven, Dryer, Gas Water Heater, Microwave, Range, Range Hood, Refrigerator, Self Cleaning Oven, Sump Pump, Trash Compactor, Washer, Wine Cooler
Laundry In Unit
Exterior
Exterior Feature Balcony, Fire Pit, Lighting, Private Yard, Rain Gutters
Garage Concrete, Dry Walled, Finished
Garage Spaces 3.0
Fence Full
Pool Private
Utilities Available Electricity Connected, Internet Access (Wired), Natural Gas Connected, Phone Available
View Mountain(s)
Roof Type Composition
Total Parking Spaces 3
Garage Yes
Building
Lot Description Irrigated, Master Planned, Sprinklers In Front, Sprinklers In Rear
Foundation Slab
Sewer Public Sewer
Water Public
Level or Stories Two
Structure Type Cement Siding, Frame
Schools
Elementary Schools Pine Ridge
Middle Schools Infinity
High Schools Cherokee Trail
School District Cherry Creek 5
Others
Senior Community No
Ownership Individual
Acceptable Financing Cash, Conventional, Other
Listing Terms Cash, Conventional, Other
Special Listing Condition None
Pets Description Yes
Read Less Info
Want to know what your home might be worth? Contact us for a FREE valuation!

Our team is ready to help you sell your home for the highest possible price ASAP

© 2024 METROLIST, INC., DBA RECOLORADO® – All Rights Reserved
6455 S. Yosemite St., Suite 500 Greenwood Village, CO 80111 USA
Bought with 8z Real Estate
GET MORE INFORMATION

Broker Associate | IA.100097765






