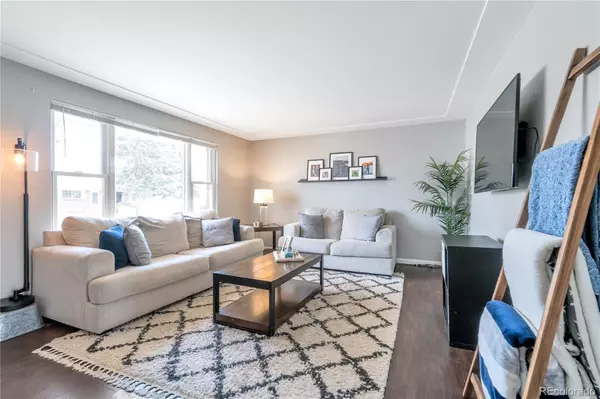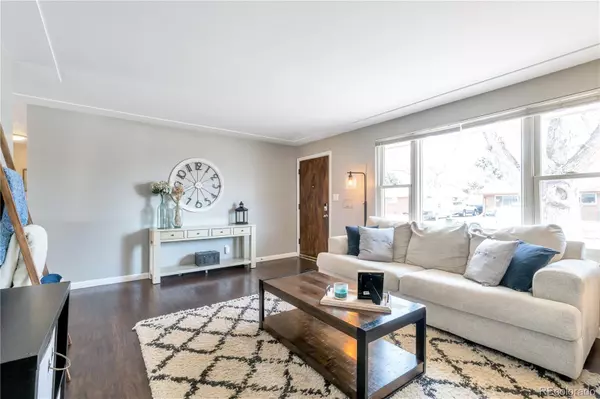$653,000
$640,000
2.0%For more information regarding the value of a property, please contact us for a free consultation.
5 Beds
2 Baths
2,200 SqFt
SOLD DATE : 05/04/2023
Key Details
Sold Price $653,000
Property Type Single Family Home
Sub Type Single Family Residence
Listing Status Sold
Purchase Type For Sale
Square Footage 2,200 sqft
Price per Sqft $296
Subdivision Koldeway
MLS Listing ID 5033809
Sold Date 05/04/23
Bedrooms 5
Full Baths 1
Three Quarter Bath 1
HOA Y/N No
Abv Grd Liv Area 1,183
Originating Board recolorado
Year Built 1958
Annual Tax Amount $2,927
Tax Year 2022
Lot Size 6,969 Sqft
Acres 0.16
Property Description
Welcome to this charming, all brick five-bedroom home situated on a spacious lot featuring a huge backyard, covered patio, and firepit area. This home has a side-entry door with direct and private access to the basement offering great possibilities for Airbnb, an up/down rental, or a roommate situation. The basement laundry room has plenty of space to add a kitchenette! Completely remodeled home offers luxury upgrades while still having mid-century charm. Enjoy gleaming hardwood floors that span through the main level, a remodeled kitchen with stainless appliances, granite counters, a wall full of pantry space, beautiful cabinets with pull-outs, and open concept to the dining area. The backyard's huge covered patio is accessible from the kit/dining area providing a wonderful layout for entertaining and relaxation. Home upgrades include a newer fence, newer Anderson Windows, new evaporative cooler parts, newer washer & dryer, new utility sink, & 2018 roof. With 3 bedrooms and a bathroom on the main level, there's plenty of space. Downstairs you'll find a huge basement rec room, two spacious bedrooms, and a remodeled bathroom. These areas are perfect for a home office, workout room, hobby area, TV area, rentable options, or guest space. Large unfinished basement room offers plenty of space for storage, building a workshop area, or could be finished out! This lot and setup would work great to add an attached carport to the long driveway with direct kitchen access and the backyard or North side yard would nicely accommodate a shed or sheds to give a homeowner plenty of additional storage. This amazing home is located in a highly desirable neighborhood just minutes from Olde Town Arvada, local shops, restaurants, parks, and Ralston Creek Trail, as well as easy access to downtown, Golden, and major highways. Schedule your showing today! See 3D Tour: https://bit.ly/5995Garland
Location
State CO
County Jefferson
Rooms
Basement Bath/Stubbed, Finished, Full
Main Level Bedrooms 3
Interior
Interior Features Ceiling Fan(s), Granite Counters, Open Floorplan, Pantry, Radon Mitigation System, Smoke Free, Utility Sink
Heating Forced Air, Natural Gas
Cooling Evaporative Cooling
Flooring Carpet, Tile, Wood
Fireplace Y
Appliance Dishwasher, Disposal, Dryer, Gas Water Heater, Microwave, Oven, Range, Refrigerator, Washer
Laundry In Unit
Exterior
Exterior Feature Fire Pit, Private Yard, Rain Gutters
Fence Full
Roof Type Architecural Shingle
Total Parking Spaces 3
Garage No
Building
Lot Description Level
Sewer Public Sewer
Water Public
Level or Stories One
Structure Type Brick
Schools
Elementary Schools Fitzmorris
Middle Schools Arvada K-8
High Schools Arvada
School District Jefferson County R-1
Others
Senior Community No
Ownership Individual
Acceptable Financing Cash, Conventional, FHA, VA Loan
Listing Terms Cash, Conventional, FHA, VA Loan
Special Listing Condition None
Read Less Info
Want to know what your home might be worth? Contact us for a FREE valuation!

Our team is ready to help you sell your home for the highest possible price ASAP

© 2024 METROLIST, INC., DBA RECOLORADO® – All Rights Reserved
6455 S. Yosemite St., Suite 500 Greenwood Village, CO 80111 USA
Bought with Keller Williams Realty Urban Elite
GET MORE INFORMATION

Broker Associate | IA.100097765






