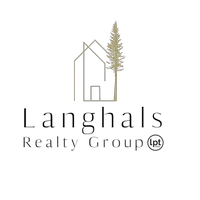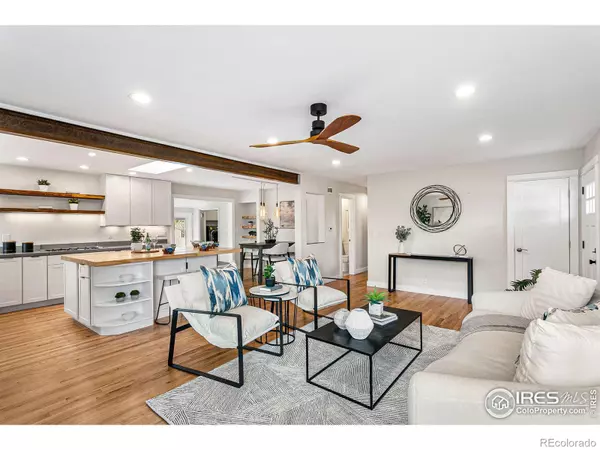$1,499,000
$1,475,000
1.6%For more information regarding the value of a property, please contact us for a free consultation.
3 Beds
2 Baths
1,530 SqFt
SOLD DATE : 05/05/2023
Key Details
Sold Price $1,499,000
Property Type Single Family Home
Sub Type Single Family Residence
Listing Status Sold
Purchase Type For Sale
Square Footage 1,530 sqft
Price per Sqft $979
Subdivision Green Meadows
MLS Listing ID IR985996
Sold Date 05/05/23
Style Cottage
Bedrooms 3
Full Baths 1
Three Quarter Bath 1
HOA Y/N No
Abv Grd Liv Area 1,530
Originating Board recolorado
Year Built 1957
Annual Tax Amount $5,794
Tax Year 2022
Lot Size 7,405 Sqft
Acres 0.17
Property Description
Welcome to quintessential Old North Boulder. A nicely updated mid century ranch sitting amidst the pines & spruces. Quaint private exterior leads to re-designed interior w/ modern open floor plan w/ large picture windows, warm natural light, & weathered steel i-beam. Kitchen offers polished concrete countertops with quality white shaker cabinetry & high end built-in appliances + reclaimed hand built railroad car island. Dining space is designed to expand out for larger gatherings. Bathrooms offer Italian Carrara marble tops on floating vanities & beautiful porcelain tile showers/tub. Sunroom is a cozy delight & has original 1957 brick wall. Backyard offers huge paver patio w/ Colorado buff boulders, large garden bed, fenced-in, & remarkable privacy. Home is warm and well positioned inside to out. 2 car garage! It's located across the street from school/park, close proximity to multiple other parks/tennis courts, Longs Garden, Boulder Rec Center, Ideal Market/Santos, Goose Creek path to Rayback Collective/Fringe/Whole Foods/Google Campus etc, & downtown Pearl Street is quick and easy.
Location
State CO
County Boulder
Zoning RES
Rooms
Basement Crawl Space, None
Main Level Bedrooms 3
Interior
Interior Features Eat-in Kitchen, Kitchen Island, Open Floorplan, Pantry, Radon Mitigation System, Smart Thermostat
Heating Forced Air
Cooling Ceiling Fan(s), Central Air
Flooring Tile, Wood
Fireplace N
Appliance Dishwasher, Disposal, Down Draft, Dryer, Humidifier, Oven, Refrigerator, Washer
Laundry In Unit
Exterior
Garage Spaces 2.0
Fence Fenced
Utilities Available Electricity Available, Natural Gas Available
Roof Type Composition
Total Parking Spaces 2
Building
Lot Description Level, Sprinklers In Front
Sewer Public Sewer
Water Public
Level or Stories One
Structure Type Brick,Wood Frame,Wood Siding
Schools
Elementary Schools Columbine
Middle Schools Casey
High Schools Boulder
School District Boulder Valley Re 2
Others
Ownership Agent Owner
Acceptable Financing Cash, Conventional, FHA, VA Loan
Listing Terms Cash, Conventional, FHA, VA Loan
Read Less Info
Want to know what your home might be worth? Contact us for a FREE valuation!

Our team is ready to help you sell your home for the highest possible price ASAP

© 2025 METROLIST, INC., DBA RECOLORADO® – All Rights Reserved
6455 S. Yosemite St., Suite 500 Greenwood Village, CO 80111 USA
Bought with LATITUDE40 Real Estate Group
GET MORE INFORMATION
Broker Associate | IA.100097765






