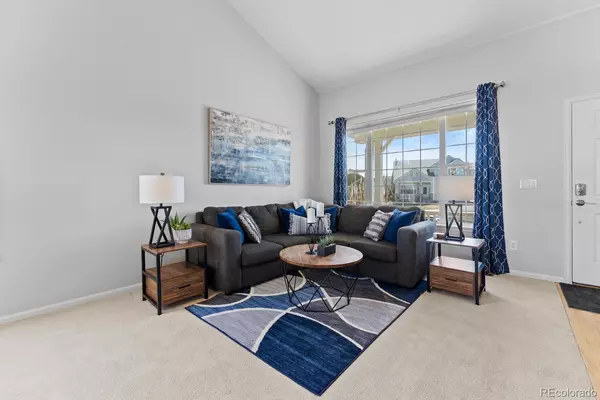$625,000
$620,000
0.8%For more information regarding the value of a property, please contact us for a free consultation.
3 Beds
4 Baths
3,202 SqFt
SOLD DATE : 05/05/2023
Key Details
Sold Price $625,000
Property Type Single Family Home
Sub Type Single Family Residence
Listing Status Sold
Purchase Type For Sale
Square Footage 3,202 sqft
Price per Sqft $195
Subdivision Bradbury Ranch
MLS Listing ID 9160132
Sold Date 05/05/23
Style Contemporary
Bedrooms 3
Full Baths 3
Half Baths 1
Condo Fees $258
HOA Fees $86/qua
HOA Y/N Yes
Originating Board recolorado
Year Built 2001
Annual Tax Amount $2,867
Tax Year 2022
Lot Size 5,227 Sqft
Acres 0.12
Property Description
Welcome to this exquisite home nestled in a private cul de sac in Parker, CO. This stunning property has just been listed and features 3 spacious bedrooms, 4 luxurious bathrooms, and a primary suite fit for a king and queen. The finished walkout basement offers additional living space for relaxation and entertainment.
Step outside onto the back deck, where you can enjoy views of the surrounding landscape while sipping on your morning coffee or hosting guests for an outdoor gathering. The private cul de sac location ensures peace and quiet, creating a serene and tranquil environment that is perfect for unwinding after a long day.
This beautiful home is priced at $620,000, making it an incredible value for those seeking a comfortable and elegant living space in Parker. Don't miss your chance to experience the epitome of Parker living - schedule your tour today!
Location
State CO
County Douglas
Zoning RES
Rooms
Basement Exterior Entry, Finished, Full, Sump Pump, Walk-Out Access
Interior
Interior Features Built-in Features, Ceiling Fan(s), Eat-in Kitchen, Five Piece Bath, Granite Counters, High Ceilings, Jack & Jill Bathroom, Jet Action Tub, Pantry, Primary Suite
Heating Forced Air, Natural Gas
Cooling Central Air
Flooring Carpet, Tile, Wood
Fireplaces Number 3
Fireplaces Type Basement, Bedroom, Family Room, Primary Bedroom
Fireplace Y
Appliance Cooktop, Dishwasher, Disposal, Dryer, Microwave, Oven, Refrigerator, Sump Pump, Tankless Water Heater
Exterior
Exterior Feature Barbecue, Dog Run, Fire Pit, Gas Grill, Private Yard
Garage Spaces 2.0
Utilities Available Cable Available, Electricity Available, Electricity Connected, Internet Access (Wired), Natural Gas Available, Natural Gas Connected
Roof Type Composition
Total Parking Spaces 2
Garage Yes
Building
Lot Description Cul-De-Sac
Story Three Or More
Foundation Concrete Perimeter
Sewer Public Sewer
Water Public
Level or Stories Three Or More
Structure Type Brick, Vinyl Siding
Schools
Elementary Schools Prairie Crossing
Middle Schools Sierra
High Schools Chaparral
School District Douglas Re-1
Others
Senior Community No
Ownership Individual
Acceptable Financing Cash, Conventional, FHA
Listing Terms Cash, Conventional, FHA
Special Listing Condition None
Read Less Info
Want to know what your home might be worth? Contact us for a FREE valuation!

Our team is ready to help you sell your home for the highest possible price ASAP

© 2024 METROLIST, INC., DBA RECOLORADO® – All Rights Reserved
6455 S. Yosemite St., Suite 500 Greenwood Village, CO 80111 USA
Bought with BTT Real Estate
GET MORE INFORMATION

Broker Associate | IA.100097765






