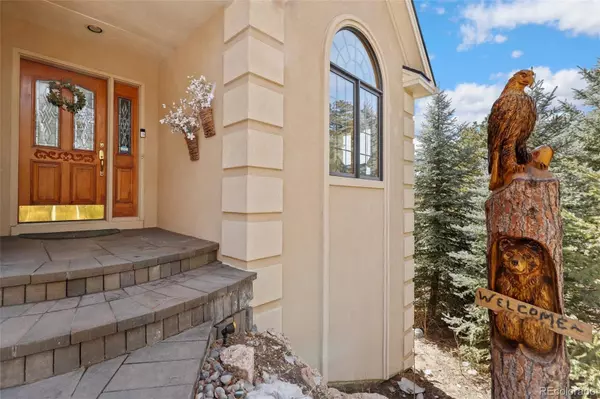$1,651,076
$1,750,000
5.7%For more information regarding the value of a property, please contact us for a free consultation.
5 Beds
5 Baths
5,497 SqFt
SOLD DATE : 04/28/2023
Key Details
Sold Price $1,651,076
Property Type Single Family Home
Sub Type Single Family Residence
Listing Status Sold
Purchase Type For Sale
Square Footage 5,497 sqft
Price per Sqft $300
Subdivision The Bluffs
MLS Listing ID 5149340
Sold Date 04/28/23
Style Mountain Contemporary
Bedrooms 5
Full Baths 2
Half Baths 1
Three Quarter Bath 2
Condo Fees $200
HOA Fees $16/ann
HOA Y/N Yes
Abv Grd Liv Area 3,264
Originating Board recolorado
Year Built 1995
Annual Tax Amount $5,808
Tax Year 2021
Lot Size 5.100 Acres
Acres 5.1
Property Description
Enjoy the tranquility of the mountain living in this stunning custom-built home designed for comfortable indoor and outdoor living. Enjoy captivating mountain views from every room of the home while the inside delights with soaring ceilings, floor-to-ceiling windows, arched windows, newly finished hardwood floors, and beautiful millwork that highlight this exquisite home. Commissioned by a local artist, a hand-carve eagle from a tree trunk along with a soothing water feature greets you upon entry and provides a warm welcome to a high-level of detailed craftsmanship throughout that awaits inside. The cheerful entry opens to a formal living room and an impressive open dining area. The south-facing family room has sunlight streaming in from a dramatic wall of windows, & overhead wood beams enhance the mountain-vibe feel. Home chefs will love the gourmet kitchen boasting high-end features including a 6-burner Viking gas cooktop, LG InstaView refrigerator, & gorgeous warm wood cabinetry. Main-level primary retreat features all the luxury with a fireplace and newly remodeled one-of-a-kind spa-inspired bath. French doors off the primary bedroom lead to the upper deck for a peaceful view after a long day. A new, modern metal banister leads the way upstairs to two generous-sized bedrooms with new carpeting & private baths. An entertainer’s dream, the walk-out basement impresses with a flowing design that unites a large open area with a wet bar, open theater room, & temperature-controlled wine cellar. 2 more basement bedrooms & nearby bath. Finest mountain living around in this stunning backyard! Sit back and unwind on the large composite deck or journey down to the lower level patio with built-in BBQ, tranquil water feature, spacious dog run, new landscaping, & built-in hot tub with endless miles of views! This home has the best 5-acres of usable land, including a hiking trail for adventures right out your back door! 7 miles to C470, 10 mins to Red rocks, & 25 mins downtown.
Location
State CO
County Jefferson
Zoning SR-5
Rooms
Basement Finished, Full, Walk-Out Access
Main Level Bedrooms 1
Interior
Interior Features Breakfast Nook, Built-in Features, Ceiling Fan(s), Eat-in Kitchen, Entrance Foyer, Five Piece Bath, Granite Counters, Jet Action Tub, Open Floorplan, Primary Suite, Radon Mitigation System, Hot Tub, Utility Sink, Vaulted Ceiling(s), Walk-In Closet(s), Wet Bar, Wired for Data
Heating Forced Air, Natural Gas
Cooling Attic Fan
Flooring Carpet, Tile, Wood
Fireplaces Number 3
Fireplaces Type Basement, Gas, Gas Log, Great Room, Primary Bedroom, Wood Burning
Equipment Home Theater
Fireplace Y
Appliance Bar Fridge, Cooktop, Dishwasher, Disposal, Down Draft, Freezer, Gas Water Heater, Microwave, Refrigerator, Self Cleaning Oven, Warming Drawer, Wine Cooler
Exterior
Exterior Feature Barbecue, Dog Run, Lighting, Private Yard, Rain Gutters, Spa/Hot Tub, Water Feature
Garage 220 Volts, Concrete, Electric Vehicle Charging Station(s), Floor Coating, Storage
Garage Spaces 4.0
Utilities Available Cable Available, Electricity Connected, Natural Gas Connected, Phone Available
View Mountain(s)
Roof Type Architecural Shingle
Total Parking Spaces 4
Garage Yes
Building
Lot Description Cul-De-Sac, Foothills
Sewer Septic Tank
Water Well
Level or Stories Two
Structure Type Stucco
Schools
Elementary Schools Marshdale
Middle Schools West Jefferson
High Schools Conifer
School District Jefferson County R-1
Others
Senior Community No
Ownership Individual
Acceptable Financing Cash, Conventional, FHA, Jumbo, VA Loan
Listing Terms Cash, Conventional, FHA, Jumbo, VA Loan
Special Listing Condition None
Pets Description Cats OK, Dogs OK, Yes
Read Less Info
Want to know what your home might be worth? Contact us for a FREE valuation!

Our team is ready to help you sell your home for the highest possible price ASAP

© 2024 METROLIST, INC., DBA RECOLORADO® – All Rights Reserved
6455 S. Yosemite St., Suite 500 Greenwood Village, CO 80111 USA
Bought with Your Castle Real Estate Inc
GET MORE INFORMATION

Broker Associate | IA.100097765






