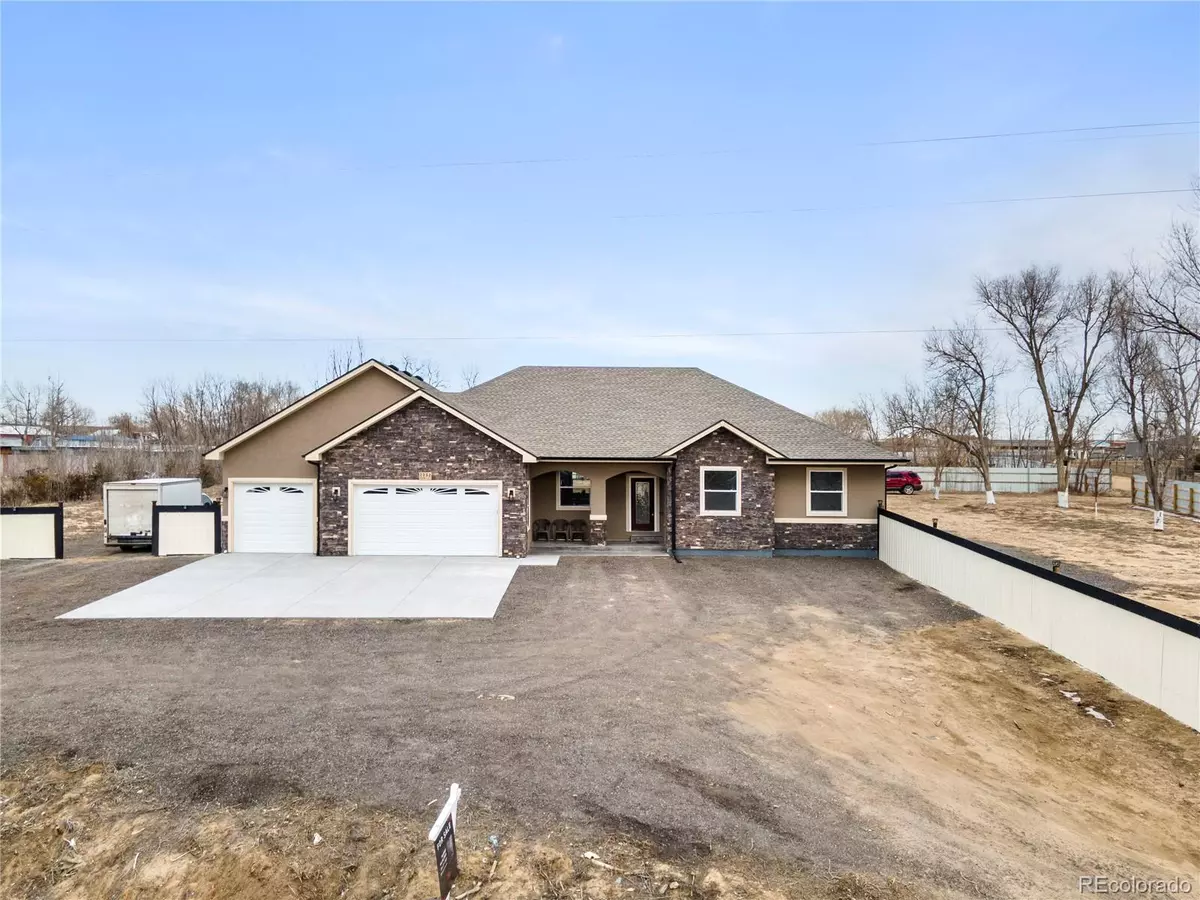$650,000
$699,000
7.0%For more information regarding the value of a property, please contact us for a free consultation.
4 Beds
4 Baths
2,157 SqFt
SOLD DATE : 04/26/2023
Key Details
Sold Price $650,000
Property Type Single Family Home
Sub Type Single Family Residence
Listing Status Sold
Purchase Type For Sale
Square Footage 2,157 sqft
Price per Sqft $301
Subdivision Aristocrat Ranchettes
MLS Listing ID 9463860
Sold Date 04/26/23
Bedrooms 4
Full Baths 3
Half Baths 1
HOA Y/N No
Abv Grd Liv Area 2,157
Originating Board recolorado
Year Built 2022
Annual Tax Amount $1,640
Tax Year 2021
Lot Size 0.990 Acres
Acres 0.99
Property Description
Welcome to this beautiful CUSTOM-BUILT ranch-style home on a 1-acre lot!! No HOA/ Covenants and zoned AG – you can enjoy the space and privacy as you, please. Inside you will find an open floor plan perfect for entertaining family and guests. High 9 ft ceilings throughout the home and even higher in the living room reaching 12ft. The kitchen features high-quality finishes including tall cabinets, tile backsplash, quartz counter tops, stainless steel appliances, 2 pantry’s, 2 dining areas, a coffee nook, and a large beautiful island. The primary bedroom is spacious and features an en-suite 5-piece bathroom with shower, bathtub, double sinks, toilet, and a walking closet. This home also includes 2 additional bedrooms with their own private bathrooms and 1 bonus room which can be used to your liking. On the main level, you’ll also find a powder room and laundry room with access to the 3-car garage. The home is also wired for surround sound, security cameras, and a ring doorbell. One of the unique features of this home is the crawlspace which can be easily converted into a full basement (ceilings reach almost 8ft). This ranch home offers an amazing location, the location allows for many added amenities of country living yet is close to the city and easy access to I-76 and HWY 85. Not many like this one. Don’t miss out!!
Location
State CO
County Weld
Rooms
Main Level Bedrooms 4
Interior
Interior Features Breakfast Nook, Ceiling Fan(s), High Ceilings, Jack & Jill Bathroom, Kitchen Island, Quartz Counters, Sound System, Walk-In Closet(s)
Heating Forced Air
Cooling Central Air
Fireplace N
Appliance Dishwasher, Range, Range Hood, Refrigerator
Laundry In Unit
Exterior
Exterior Feature Lighting, Private Yard
Garage Concrete
Garage Spaces 3.0
Fence Full
Utilities Available Cable Available, Electricity Available, Electricity Connected, Natural Gas Available, Phone Available
Roof Type Composition
Total Parking Spaces 3
Garage Yes
Building
Lot Description Corner Lot, Open Space
Sewer Septic Tank
Level or Stories One
Structure Type Frame
Schools
Elementary Schools Twombly
Middle Schools Fort Lupton
High Schools Fort Lupton
School District Weld County Re-8
Others
Senior Community No
Ownership Individual
Acceptable Financing Cash, Conventional, FHA, USDA Loan, VA Loan
Listing Terms Cash, Conventional, FHA, USDA Loan, VA Loan
Special Listing Condition None
Read Less Info
Want to know what your home might be worth? Contact us for a FREE valuation!

Our team is ready to help you sell your home for the highest possible price ASAP

© 2024 METROLIST, INC., DBA RECOLORADO® – All Rights Reserved
6455 S. Yosemite St., Suite 500 Greenwood Village, CO 80111 USA
Bought with CASABLANCA REALTY HOMES, LLC
GET MORE INFORMATION

Broker Associate | IA.100097765






