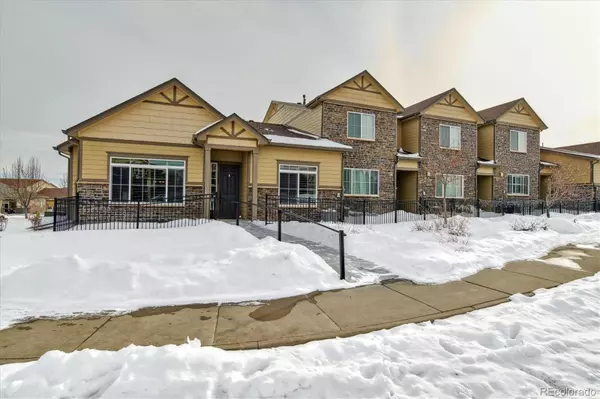$520,000
$525,000
1.0%For more information regarding the value of a property, please contact us for a free consultation.
2 Beds
2 Baths
2,097 SqFt
SOLD DATE : 04/27/2023
Key Details
Sold Price $520,000
Property Type Multi-Family
Sub Type Multi-Family
Listing Status Sold
Purchase Type For Sale
Square Footage 2,097 sqft
Price per Sqft $247
Subdivision Beacon Point
MLS Listing ID 8942002
Sold Date 04/27/23
Style Contemporary
Bedrooms 2
Full Baths 2
Condo Fees $300
HOA Fees $300/mo
HOA Y/N Yes
Abv Grd Liv Area 1,740
Originating Board recolorado
Year Built 2016
Annual Tax Amount $3,617
Tax Year 2021
Lot Size 3,049 Sqft
Acres 0.07
Property Description
DON'T MISS OUT on this amazing ready to move in 2 Bedroom, 2 Bath , plus office Townhome! This will not last long!
This home is located in between the Southlands Mall shopping/ dining area and the Aurora Reservoir!
This home has been well taken care of. So many upgrades and rustic details have been added for you to enjoy.
This end unit has a HUGE basement with partial installed carpet, Crawl Space, Rough in plumbing and 9 foot ceilings. It is ready for your special touches and has plenty of room for additional bedrooms. 5 Piece Master Bathroom with big walk in closet!
Main level has 10 foot ceilings, All lights are LED, dimmers, cabinets have upgraded hardware, hardwood floors in kitchen and living room, 2 car attached garage with 11.5 foot ceiling with extra storage cabinets and shelves, Patio, and window well covers.
You will love living in this community! Perfect for Work Life Balance living!
10 Minute walk to Aurora Reservoir for you to enjoy a day at the lake paddleboarding, fishing, wind surfing.
Beacon Point Clubhouse and Pool is also a great place to enjoy the sunshine.
Easy commute to DIA.
Location
State CO
County Arapahoe
Rooms
Basement Crawl Space, Sump Pump, Unfinished
Main Level Bedrooms 2
Interior
Interior Features Built-in Features, Ceiling Fan(s), Five Piece Bath, Granite Counters, High Ceilings, Kitchen Island, Open Floorplan, Pantry, Primary Suite, Smoke Free, Walk-In Closet(s)
Heating Forced Air
Cooling Central Air
Flooring Carpet, Tile, Wood
Fireplaces Number 1
Fireplaces Type Family Room, Gas
Fireplace Y
Appliance Dishwasher, Dryer, Microwave, Oven, Range, Refrigerator, Sump Pump, Washer
Exterior
Garage Concrete, Dry Walled, Storage
Garage Spaces 2.0
Fence Partial
Roof Type Composition
Total Parking Spaces 3
Garage Yes
Building
Lot Description Corner Lot, Landscaped
Foundation Concrete Perimeter, Slab
Sewer Public Sewer
Water Public
Level or Stories One
Structure Type Frame, Wood Siding
Schools
Elementary Schools Pine Ridge
Middle Schools Fox Ridge
High Schools Cherokee Trail
School District Cherry Creek 5
Others
Senior Community No
Ownership Individual
Acceptable Financing Cash, Conventional, FHA, VA Loan
Listing Terms Cash, Conventional, FHA, VA Loan
Special Listing Condition None
Pets Description Yes
Read Less Info
Want to know what your home might be worth? Contact us for a FREE valuation!

Our team is ready to help you sell your home for the highest possible price ASAP

© 2024 METROLIST, INC., DBA RECOLORADO® – All Rights Reserved
6455 S. Yosemite St., Suite 500 Greenwood Village, CO 80111 USA
Bought with Tall Grass Realty LLC
GET MORE INFORMATION

Broker Associate | IA.100097765






