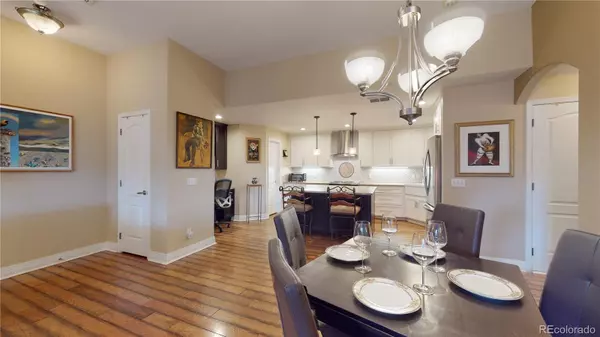$580,000
$550,000
5.5%For more information regarding the value of a property, please contact us for a free consultation.
2 Beds
2 Baths
1,366 SqFt
SOLD DATE : 04/24/2023
Key Details
Sold Price $580,000
Property Type Condo
Sub Type Condominium
Listing Status Sold
Purchase Type For Sale
Square Footage 1,366 sqft
Price per Sqft $424
Subdivision Lowry
MLS Listing ID 2158613
Sold Date 04/24/23
Style Contemporary
Bedrooms 2
Full Baths 2
Condo Fees $90
HOA Fees $30/qua
HOA Y/N Yes
Abv Grd Liv Area 1,366
Originating Board recolorado
Year Built 2003
Annual Tax Amount $2,166
Tax Year 2021
Property Description
Lovely 2nd story unit located just 1 block from both of the Lowry town centers - walk to everything! The unit features an open floor plan with the kitchen , dining area and living area all seamlessly flow to the bank of west facing windows and a huge covered patio. This is a great home for entertaining. Warm colored wood floors have been installed in all living areas except the baths, to create a lovely ambiance in the space. The kitchen has been totally remodeled to include new stainless appliances eggs shell cabinets with a contrasting chocolate cabinet island and complimentary granite counters. The back splash is modern and bright and also surrounds the gas fireplace in the living room. The kitchen features a walk in pantry plus extra built-in cabinetry with a desk for your at home work or remote meetings. The primary suite hosts a large bedroom that opens to the spacious covered deck almost 400 sq ft in size, a large 5 piece bath and spacious walk in closet. A second bedroom off the hall sits across from a second full bath. The unit hosts a laundry closet in the hall. The deck can't be missed it is large enough to offer 3 separate areas, one as an outdoor living room, one for dining area and a 3rd cooking/grilling station. The unit sits over its own extra large tandem garage which hosts a large storage room currently used as a wine cellar. This is one of the very best locations in Lowry with affordable HOA fees. Close to the original town center and less than a block to the new Target, brewpub, coffee shop, library and the new Clark's Market coming to Boulevard One.
Location
State CO
County Denver
Zoning R-2-A
Interior
Interior Features Ceiling Fan(s), Eat-in Kitchen, Five Piece Bath, Granite Counters, Kitchen Island, Pantry, Primary Suite, Smoke Free, Stone Counters, Walk-In Closet(s)
Heating Forced Air
Cooling Central Air
Flooring Tile, Wood
Fireplaces Number 1
Fireplaces Type Gas, Living Room
Fireplace Y
Appliance Dishwasher, Disposal, Dryer, Gas Water Heater, Microwave, Range Hood, Refrigerator, Self Cleaning Oven, Washer
Laundry In Unit, Laundry Closet
Exterior
Exterior Feature Balcony, Rain Gutters
Garage Lighted, Tandem
Garage Spaces 2.0
Roof Type Composition
Total Parking Spaces 2
Garage No
Building
Sewer Public Sewer
Water Public
Level or Stories Two
Structure Type Stucco
Schools
Elementary Schools Lowry
Middle Schools Hill
High Schools George Washington
School District Denver 1
Others
Senior Community No
Ownership Individual
Acceptable Financing Cash, Conventional
Listing Terms Cash, Conventional
Special Listing Condition None
Pets Description Cats OK, Dogs OK
Read Less Info
Want to know what your home might be worth? Contact us for a FREE valuation!

Our team is ready to help you sell your home for the highest possible price ASAP

© 2024 METROLIST, INC., DBA RECOLORADO® – All Rights Reserved
6455 S. Yosemite St., Suite 500 Greenwood Village, CO 80111 USA
Bought with Coldwell Banker Realty 24
GET MORE INFORMATION

Broker Associate | IA.100097765






