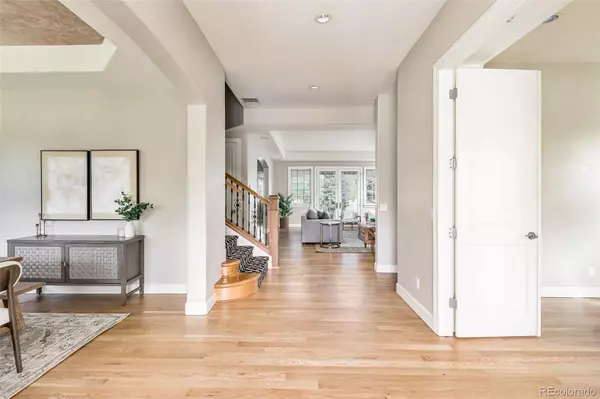$1,380,000
$1,500,000
8.0%For more information regarding the value of a property, please contact us for a free consultation.
5 Beds
5 Baths
5,214 SqFt
SOLD DATE : 04/25/2023
Key Details
Sold Price $1,380,000
Property Type Single Family Home
Sub Type Single Family Residence
Listing Status Sold
Purchase Type For Sale
Square Footage 5,214 sqft
Price per Sqft $264
Subdivision Lowry
MLS Listing ID 5138720
Sold Date 04/25/23
Bedrooms 5
Full Baths 4
Three Quarter Bath 1
Condo Fees $68
HOA Fees $22/qua
HOA Y/N Yes
Abv Grd Liv Area 3,516
Originating Board recolorado
Year Built 2000
Annual Tax Amount $6,473
Tax Year 2021
Lot Size 0.320 Acres
Acres 0.32
Property Description
This beautiful custom home is located in the highly sought out Lowry neighborhood offers one of the largest lots in the Park Heights neighborhood, a 3-car attached garage with a large private driveway, and a finished basement.
The home has 5 bedrooms and 5 bathrooms and has a total of 5,216 square feet.
When you enter this home, you are greeted by a formal dining room perfect for hosting dinner parties or holiday meals. The living room is cozy and has amazing natural light. The wet bar separates the kitchen and dining room, and the updated guest bathroom is nearby. The laundry/mud room is near the garage entrance, and the main floor office has built-in bookcase shelving.
Upstairs you will find four bedrooms. The master suite is complete with a 5-piece master bath, walk-in closet and it’s own private patio. The secondary bedroom also has a walk-in closet and its own private bath. The third and fourth bedrooms share a bathroom.
The basement has everything you need with its large open space, a bedroom, and a bathroom with a shower. Additionally, the basement offers plenty of closet space and outstanding storage, making it the perfect place to keep your belongings safe and organized.
Location
State CO
County Denver
Zoning R-2-A
Rooms
Basement Full
Interior
Interior Features Built-in Features, Entrance Foyer, Five Piece Bath, Granite Counters, High Ceilings, High Speed Internet, Jack & Jill Bathroom, Jet Action Tub, Kitchen Island, Pantry, Smoke Free, Walk-In Closet(s), Wet Bar
Heating Radiant, Radiant Floor
Cooling Evaporative Cooling, Other
Flooring Carpet, Tile, Wood
Fireplaces Number 1
Fireplaces Type Family Room
Fireplace Y
Appliance Cooktop, Dishwasher, Disposal, Double Oven, Microwave, Refrigerator
Exterior
Exterior Feature Balcony, Private Yard, Rain Gutters
Garage Dry Walled, Floor Coating, Oversized
Garage Spaces 3.0
Fence Full
Roof Type Spanish Tile
Total Parking Spaces 3
Garage Yes
Building
Lot Description Landscaped, Level, Many Trees, Sprinklers In Front, Sprinklers In Rear
Sewer Public Sewer
Water Public
Level or Stories Two
Structure Type Stucco
Schools
Elementary Schools Lowry
Middle Schools Hill
High Schools George Washington
School District Denver 1
Others
Senior Community No
Ownership Individual
Acceptable Financing Cash, Conventional, Jumbo
Listing Terms Cash, Conventional, Jumbo
Special Listing Condition None
Read Less Info
Want to know what your home might be worth? Contact us for a FREE valuation!

Our team is ready to help you sell your home for the highest possible price ASAP

© 2024 METROLIST, INC., DBA RECOLORADO® – All Rights Reserved
6455 S. Yosemite St., Suite 500 Greenwood Village, CO 80111 USA
Bought with Keller Williams Realty LLC
GET MORE INFORMATION

Broker Associate | IA.100097765






