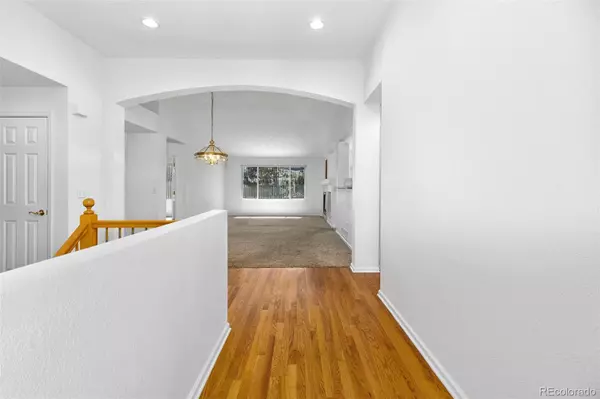$535,000
$559,000
4.3%For more information regarding the value of a property, please contact us for a free consultation.
3 Beds
3 Baths
2,349 SqFt
SOLD DATE : 04/19/2023
Key Details
Sold Price $535,000
Property Type Single Family Home
Sub Type Single Family Residence
Listing Status Sold
Purchase Type For Sale
Square Footage 2,349 sqft
Price per Sqft $227
Subdivision Danbury Park
MLS Listing ID 4134590
Sold Date 04/19/23
Bedrooms 3
Full Baths 3
Condo Fees $376
HOA Fees $376/mo
HOA Y/N Yes
Originating Board recolorado
Year Built 1998
Annual Tax Amount $1,992
Tax Year 2022
Lot Size 6,534 Sqft
Acres 0.15
Property Description
Welcome Home! This home is located on a quiet cul-de-sac, sides to an open space and walking trail. This beautiful one story home offers 3 Beds, 3 Full Baths, Eat in Kitchen, and a Partial Fenced Yard. The Primary Bedroom on the Main Floor features vaulted ceilings, ceiling fan, and a large private bathroom. The owner's bathroom includes a walk-in shower, large bath, double vanity sink, and walk-in closet. Primary Bathroom includes handicap accessibility. Secondary main floor Bedroom features Black-out shutters. The Kitchen has updated Stainless steel appliances, granite countertops, and Hardwood flooring. The appliances are approximately 5 years old and only used within the last year. The Living Room has vaulted ceilings, a gas fireplace, and built-ins. The fully finished basement has an entertainment room, bedroom, and full bath. Danbury Park has a substantial Clubhouse, Pool, and Walking trails.
Location
State CO
County Arapahoe
Rooms
Basement Finished
Main Level Bedrooms 2
Interior
Interior Features Built-in Features, Ceiling Fan(s), Eat-in Kitchen, Granite Counters, Pantry, Primary Suite, Smoke Free, Vaulted Ceiling(s), Walk-In Closet(s)
Heating Forced Air
Cooling Central Air
Flooring Carpet, Tile, Wood
Fireplaces Number 1
Fireplaces Type Living Room
Fireplace Y
Appliance Dishwasher, Disposal, Dryer, Microwave, Oven, Refrigerator, Washer
Laundry In Unit
Exterior
Garage Concrete
Garage Spaces 2.0
Fence Partial
Roof Type Composition
Total Parking Spaces 2
Garage Yes
Building
Lot Description Cul-De-Sac, Greenbelt, Near Public Transit, Sprinklers In Front, Sprinklers In Rear
Story One
Foundation Concrete Perimeter
Sewer Public Sewer
Water Public
Level or Stories One
Structure Type Other
Schools
Elementary Schools Ponderosa
Middle Schools Prairie
High Schools Overland
School District Cherry Creek 5
Others
Senior Community No
Ownership Individual
Acceptable Financing 1031 Exchange, Cash, Conventional, FHA
Listing Terms 1031 Exchange, Cash, Conventional, FHA
Special Listing Condition None
Pets Description Yes
Read Less Info
Want to know what your home might be worth? Contact us for a FREE valuation!

Our team is ready to help you sell your home for the highest possible price ASAP

© 2024 METROLIST, INC., DBA RECOLORADO® – All Rights Reserved
6455 S. Yosemite St., Suite 500 Greenwood Village, CO 80111 USA
Bought with SUNNY HOMES INC
GET MORE INFORMATION

Broker Associate | IA.100097765






