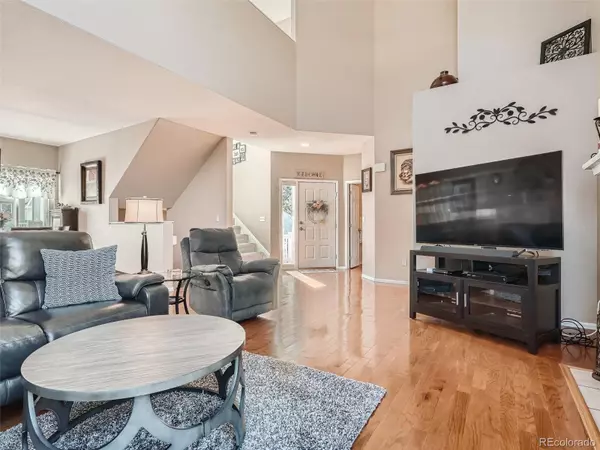$660,000
$660,000
For more information regarding the value of a property, please contact us for a free consultation.
3 Beds
4 Baths
3,086 SqFt
SOLD DATE : 04/18/2023
Key Details
Sold Price $660,000
Property Type Single Family Home
Sub Type Single Family Residence
Listing Status Sold
Purchase Type For Sale
Square Footage 3,086 sqft
Price per Sqft $213
Subdivision Legacy Ridge
MLS Listing ID 1993172
Sold Date 04/18/23
Style Contemporary
Bedrooms 3
Full Baths 1
Half Baths 1
Three Quarter Bath 2
Condo Fees $260
HOA Fees $86/qua
HOA Y/N Yes
Abv Grd Liv Area 1,986
Originating Board recolorado
Year Built 1997
Annual Tax Amount $3,061
Tax Year 2021
Lot Size 7,840 Sqft
Acres 0.18
Property Description
Fantastic Maintenance free patio home in the beautiful Legacy Ridge gold course Community. This home features 2 primary suites with bathrooms and a large kitchen with an eat-in area with all newer appliances and a new backsplash. The living room has hardwood flooring, a gas fireplace & vaulted ceiling. The dining room is oversized and adjacent to the open living room. The main floor primary bedroom looks out on the courtyard and is adjacent to the Primary bath which has been totally upgraded. The upper floors have new carpet, a spacious loft/study, and 2nd primary bedroom with its own private bath. In the basement, you will find a wet bar, a new electric fireplace, new carpet, concrete window well that adds more ambient light along with a 3/4 bath and 3rd bedroom. This home sits at the end of a cul-de-sac and is surrounded by a greenbelt on two sides for privacy. You cannot find a better location, the deck, and courtyard is fenced, giving you nice privacy. NOW FOR THE BEST PART; here are some of the homes upgrades - new roof in 2021, new furnace & heat thermostat in 2021, new water heater in 2021, new AC in 2021, new carpet on 2nd floor 2021, new garage door & opener 2021, new blinds and window treatments 2021, main floor bathroom remolded in 2021, 13 new window replacements in 2022. you will have to see the home for the other upgrades there are too many to list. This home is going to fly off the market! Open House held March 12th from 1-4PM
Location
State CO
County Adams
Rooms
Basement Finished
Main Level Bedrooms 1
Interior
Interior Features Ceiling Fan(s), Corian Counters, Eat-in Kitchen, High Ceilings, Kitchen Island, Open Floorplan, Smoke Free, Vaulted Ceiling(s), Walk-In Closet(s), Wet Bar
Heating Forced Air
Cooling Central Air
Fireplace N
Appliance Bar Fridge, Dishwasher, Disposal, Double Oven, Gas Water Heater, Microwave, Refrigerator, Self Cleaning Oven
Laundry Laundry Closet
Exterior
Exterior Feature Rain Gutters
Garage Concrete, Storage
Garage Spaces 2.0
Fence None
Utilities Available Electricity Connected, Natural Gas Connected
Roof Type Composition
Total Parking Spaces 2
Garage Yes
Building
Lot Description Cul-De-Sac, Greenbelt
Sewer Public Sewer
Level or Stories Three Or More
Structure Type Brick, Frame
Schools
Elementary Schools Westview
Middle Schools Silver Hills
High Schools Northglenn
School District Adams 12 5 Star Schl
Others
Senior Community No
Ownership Individual
Acceptable Financing Cash, Conventional, Jumbo
Listing Terms Cash, Conventional, Jumbo
Special Listing Condition None
Read Less Info
Want to know what your home might be worth? Contact us for a FREE valuation!

Our team is ready to help you sell your home for the highest possible price ASAP

© 2024 METROLIST, INC., DBA RECOLORADO® – All Rights Reserved
6455 S. Yosemite St., Suite 500 Greenwood Village, CO 80111 USA
Bought with The Group Inc - Centerra
GET MORE INFORMATION

Broker Associate | IA.100097765






