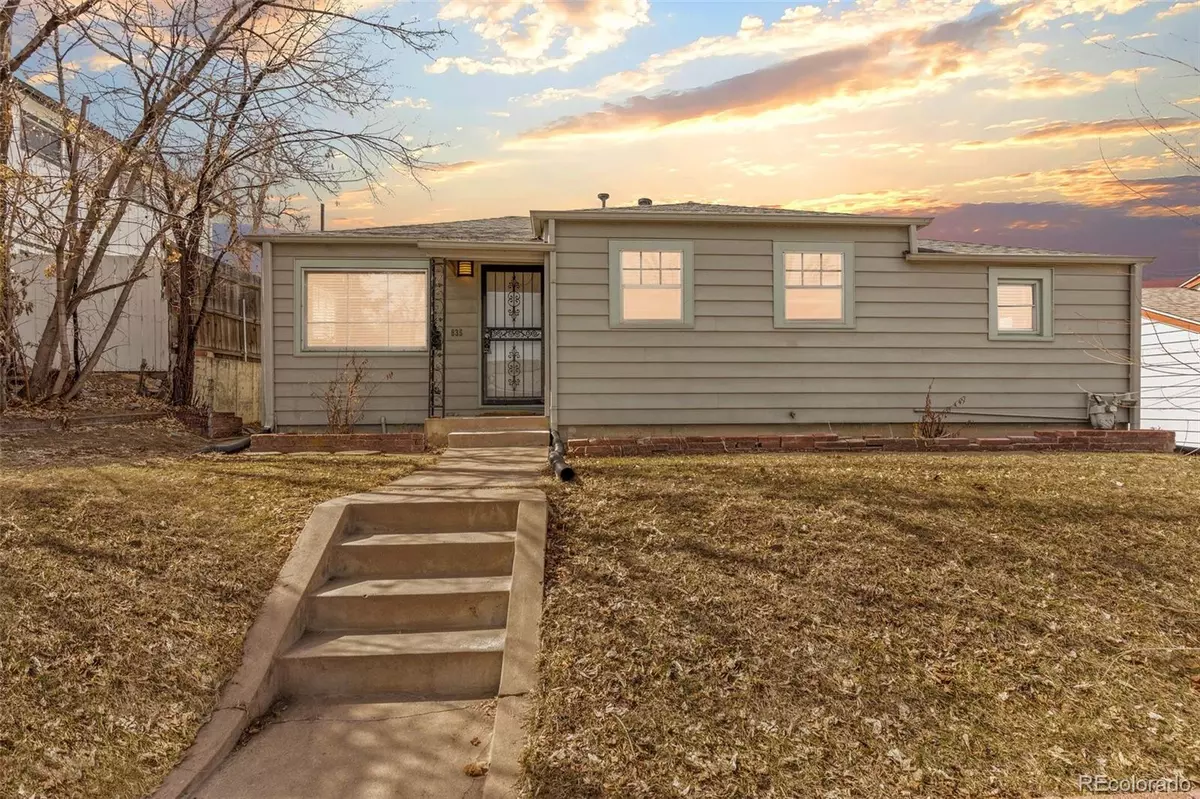$476,500
$465,000
2.5%For more information regarding the value of a property, please contact us for a free consultation.
3 Beds
2 Baths
1,125 SqFt
SOLD DATE : 04/14/2023
Key Details
Sold Price $476,500
Property Type Single Family Home
Sub Type Single Family Residence
Listing Status Sold
Purchase Type For Sale
Square Footage 1,125 sqft
Price per Sqft $423
Subdivision Villa Park
MLS Listing ID 6109603
Sold Date 04/14/23
Style Traditional
Bedrooms 3
Full Baths 1
Three Quarter Bath 1
HOA Y/N No
Abv Grd Liv Area 1,125
Originating Board recolorado
Year Built 1949
Annual Tax Amount $2,006
Tax Year 2021
Lot Size 6,098 Sqft
Acres 0.14
Property Description
Welcome Home to this Fantastic Charming Denver Home. Beautifully & Lovingly Maintained Over the Years. Great Open Floor Plan with Plenty of Storage. Updated Kitchen with Stainless Steel Appliances. Light & Bright Living Room with Beautiful Hardwood Floors. Newer Paint. Updated Bathrooms. Great Backyard with Bonus Cottage/Office Space. Turn it Into Your Music Room, She Shed, Man Cave, or Art Studio. Additional Shed in the Backyard to Store Tools and Lawn Equipment. You Even Have Views of the Denver Skyline and Broncos Stadium! Newer Roof. Sewer Line Replaced (2011). Ideal Location in Denver with Easy Access to Major Highways. Plenty of Off Street Parking Off The Alley or on Knox. Close to Lightrail, Barnum Recreation Center, Parks and Less than a Ten Minute Drive to Sloan’s Lake.
Location
State CO
County Denver
Zoning E-SU-D
Rooms
Basement Cellar, Crawl Space
Main Level Bedrooms 3
Interior
Interior Features Ceiling Fan(s), Open Floorplan, Walk-In Closet(s)
Heating Forced Air
Cooling None
Flooring Carpet, Wood
Fireplace N
Appliance Dishwasher, Disposal, Dryer, Oven, Refrigerator, Washer
Exterior
Fence None
View City
Roof Type Composition
Total Parking Spaces 2
Garage No
Building
Lot Description Level, Near Public Transit
Sewer Public Sewer
Level or Stories One
Structure Type Frame
Schools
Elementary Schools Eagleton
Middle Schools Strive Lake
High Schools North
School District Denver 1
Others
Senior Community No
Ownership Individual
Acceptable Financing Cash, Conventional, FHA, VA Loan
Listing Terms Cash, Conventional, FHA, VA Loan
Special Listing Condition None
Read Less Info
Want to know what your home might be worth? Contact us for a FREE valuation!

Our team is ready to help you sell your home for the highest possible price ASAP

© 2024 METROLIST, INC., DBA RECOLORADO® – All Rights Reserved
6455 S. Yosemite St., Suite 500 Greenwood Village, CO 80111 USA
Bought with Brokers Guild Homes
GET MORE INFORMATION

Broker Associate | IA.100097765






